IIDA Illuminate Awards | People's Choice Voting
CLICKING A PHOTO CASTS YOUR VOTE! DO NOT CLICK A PROJECT PHOTO UNLESS YOU WOULD LIKE TO VOTE FOR IT!
Cast your vote for the IIDA Illuminate Awards People's Choice Winner! The winner will be announced at the Gala on May 6th!
Purchase tickets for the Gala today! https://iida-north-florida-chapter.ticketleap.com/iida-nfl--2022-illuminate-awards-gala/
Cast your vote for the IIDA Illuminate Awards People's Choice Winner! The winner will be announced at the Gala on May 6th!
Purchase tickets for the Gala today! https://iida-north-florida-chapter.ticketleap.com/iida-nfl--2022-illuminate-awards-gala/

We look forward to seeing you at this year's Gala on May 6th!
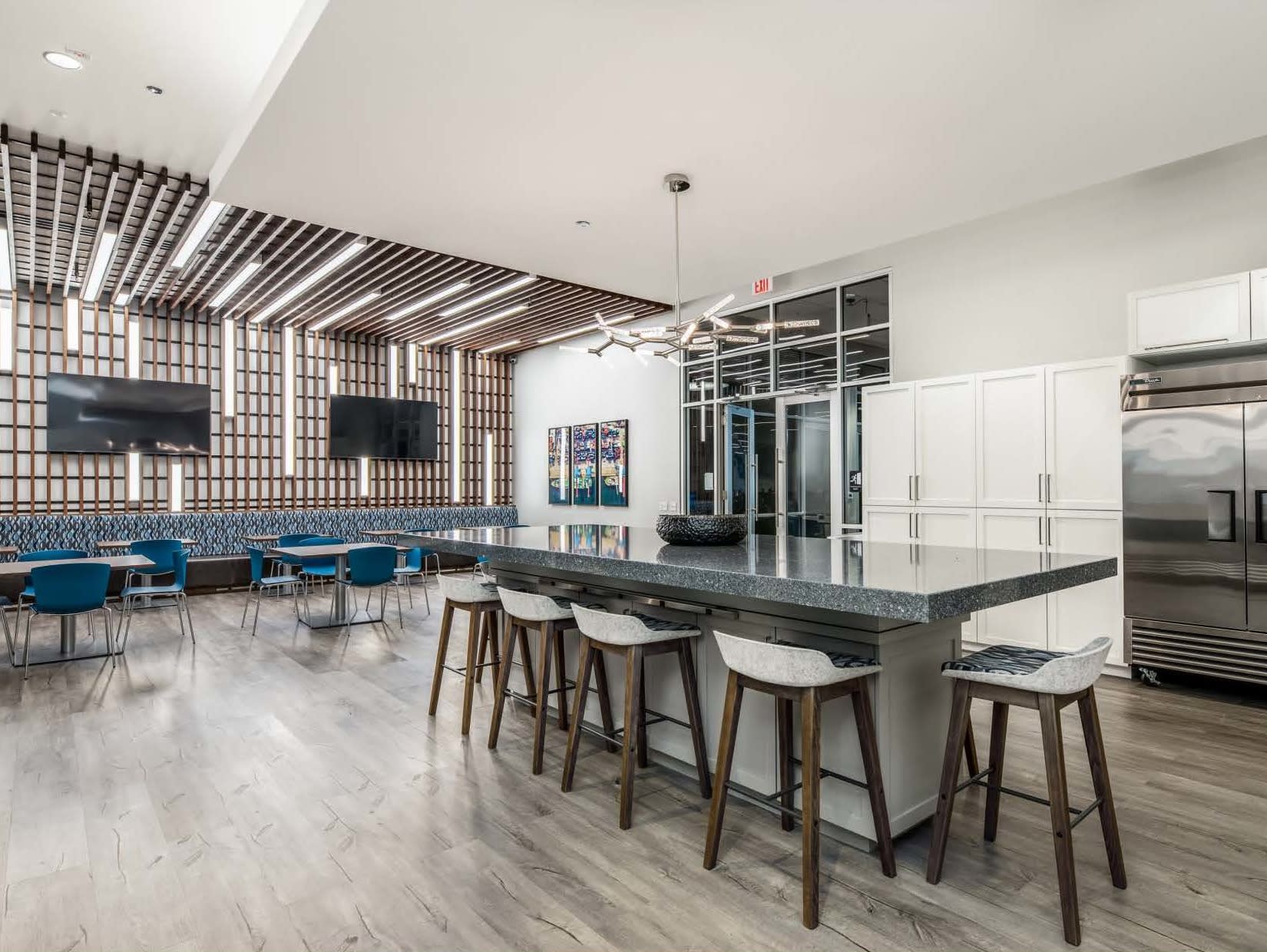
This corporate office is home to one of the country’s leading transportation and logistics companies, transporting items such as food, paper and electronics. Their goal was to provide a great work environment for their employees who allow them to provide the best service to their shippers.
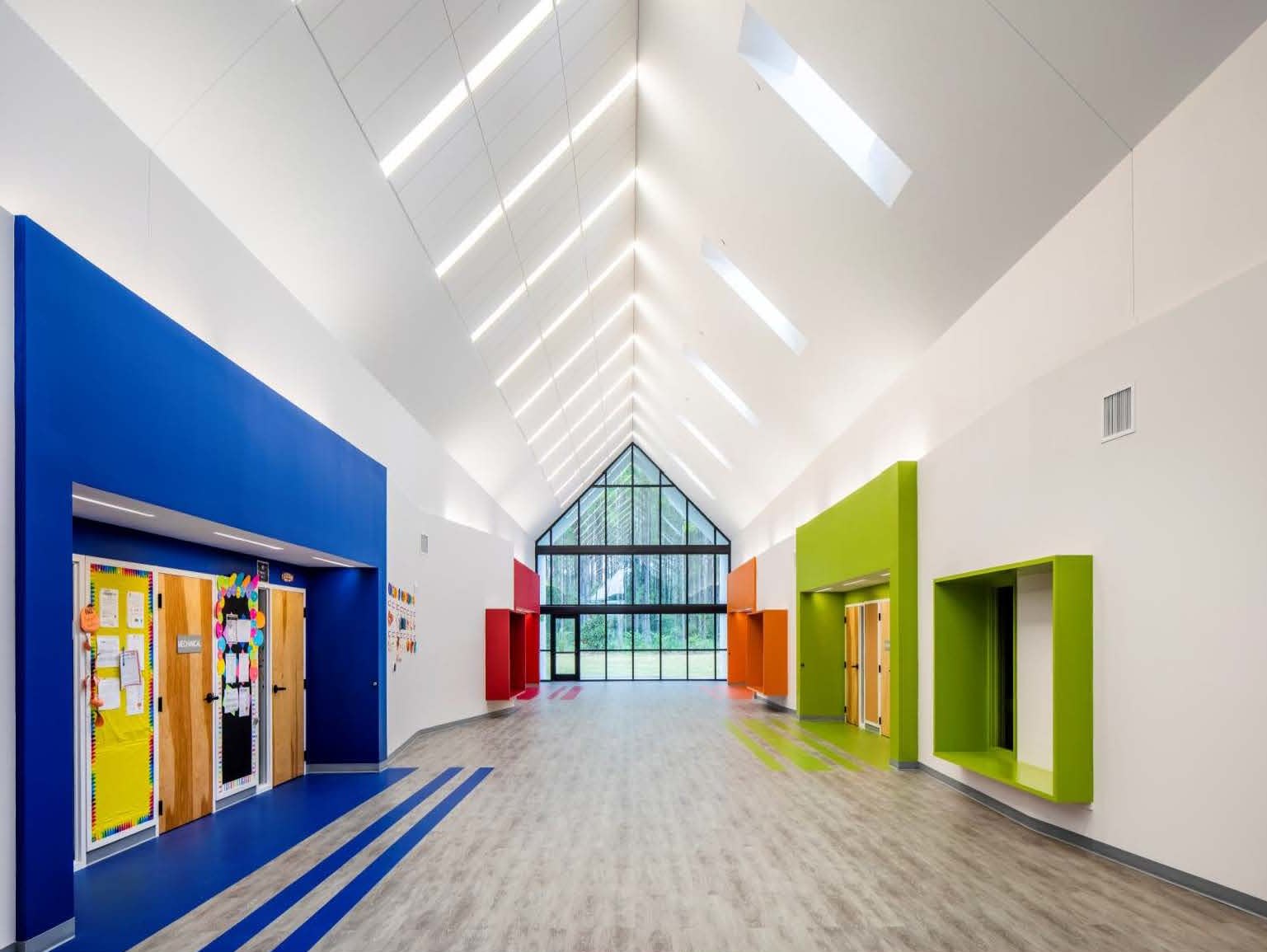
Following this community’s adherence to low-country architecture, this design is a result of integrating a traditional Florida aesthetic with modern design principles. A splash of color mixed with some creative whimsy makes this indoor play area come to life. The design features classrooms facing into an interior courtyard that boasts natural light and vibrant, playful colors.
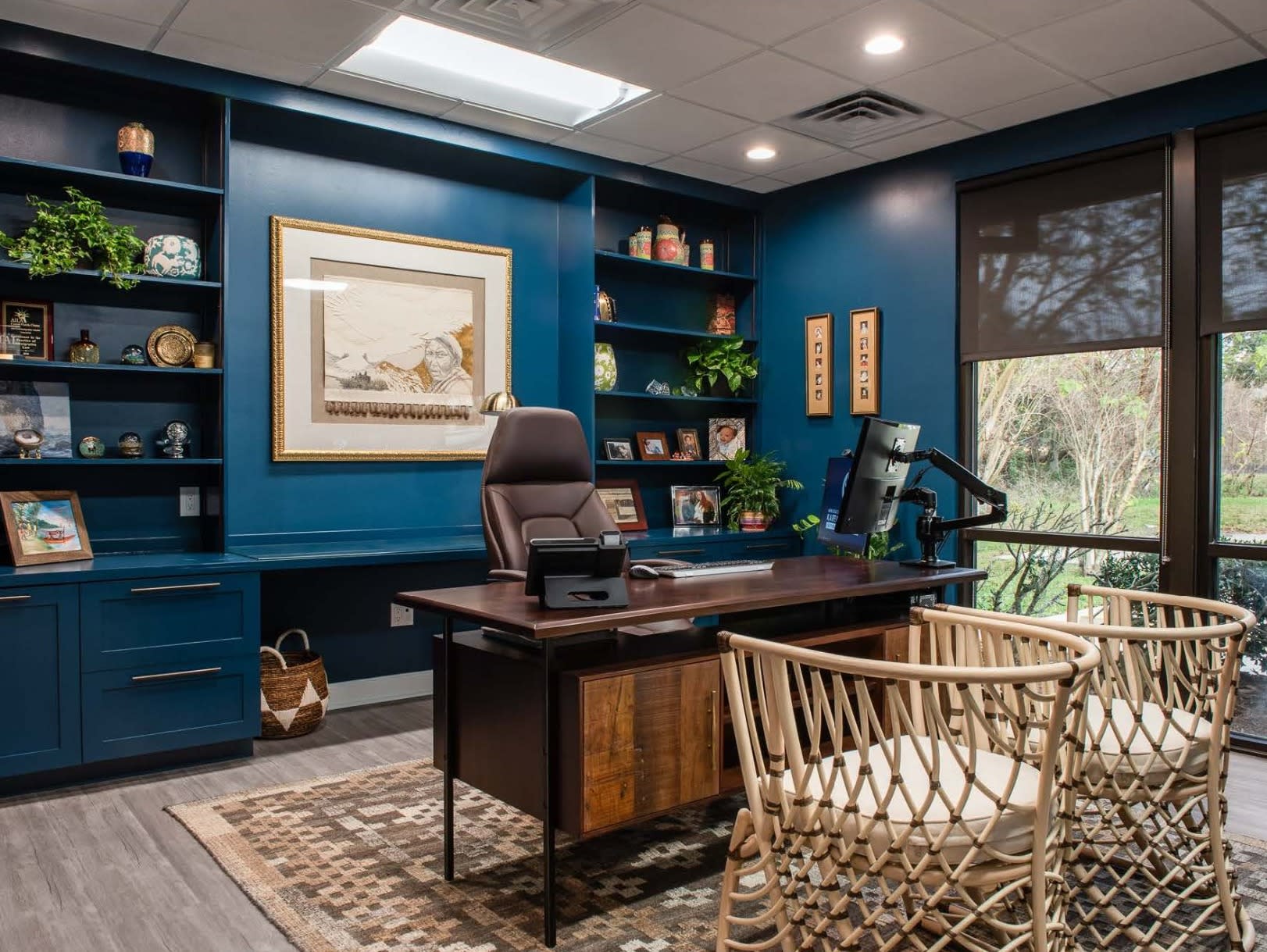
Our client’s main objective was to have a welcoming, comfortable space so clients and families feel safe in the office. This client specializes in immigration solutions, so their clients are usually under stress by the time services are retained. The design concept was to have a professional space that receives clients with open arms to the Law Office.
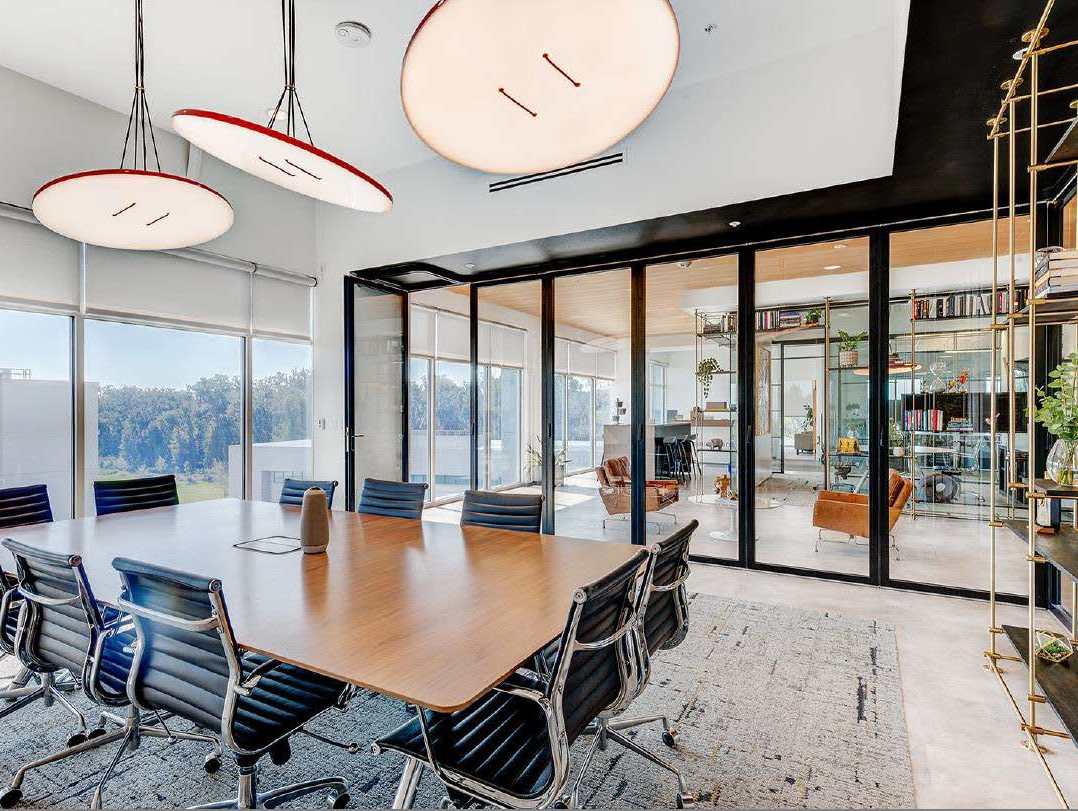
This advertising agency always has a pulse on the latest trends and is eager to try innovative ideas. As a result, the client wanted a dynamic workspace with many break-out spaces for collaboration, large group, small group and focused workspaces. The 5,300 SF headquarters features an open living space that includes a client facing café, lounge, conference spaces and collaboration spaces. Many custom and specialty details can be found throughout the suite to create a unique space.
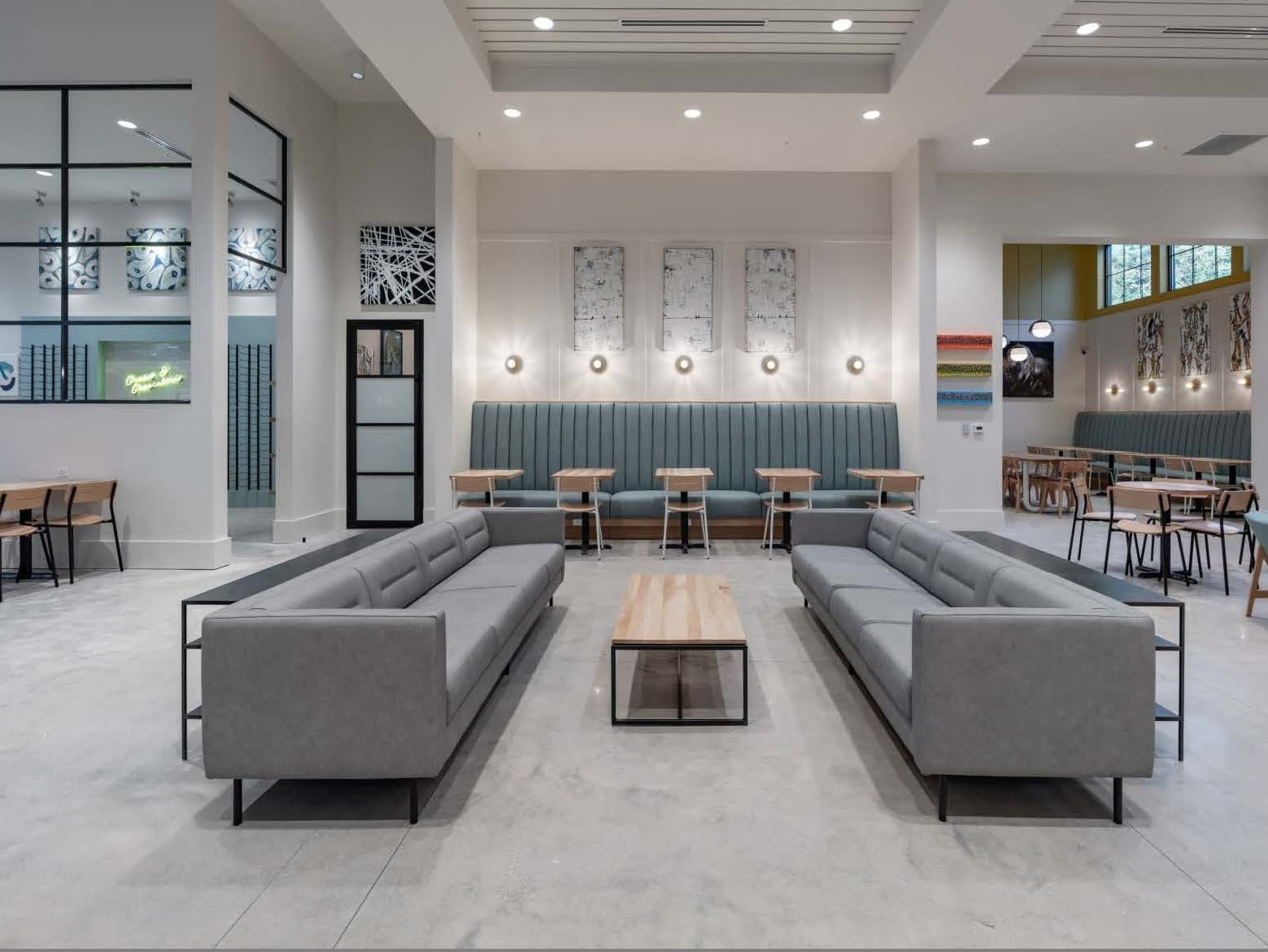
By using classic materials and minimalist design details, our team designed an expansive coffee shop that is grand scale yet still allows for intimate moments, becoming the go-to neighborhood gathering spot that this flagship store set out to be. We created a design style that respects the warmth and charm of the area and also reflects the client’s brand identity – fresh, modern, bright and friendly, conveying the sense of community found in this historic neighborhood
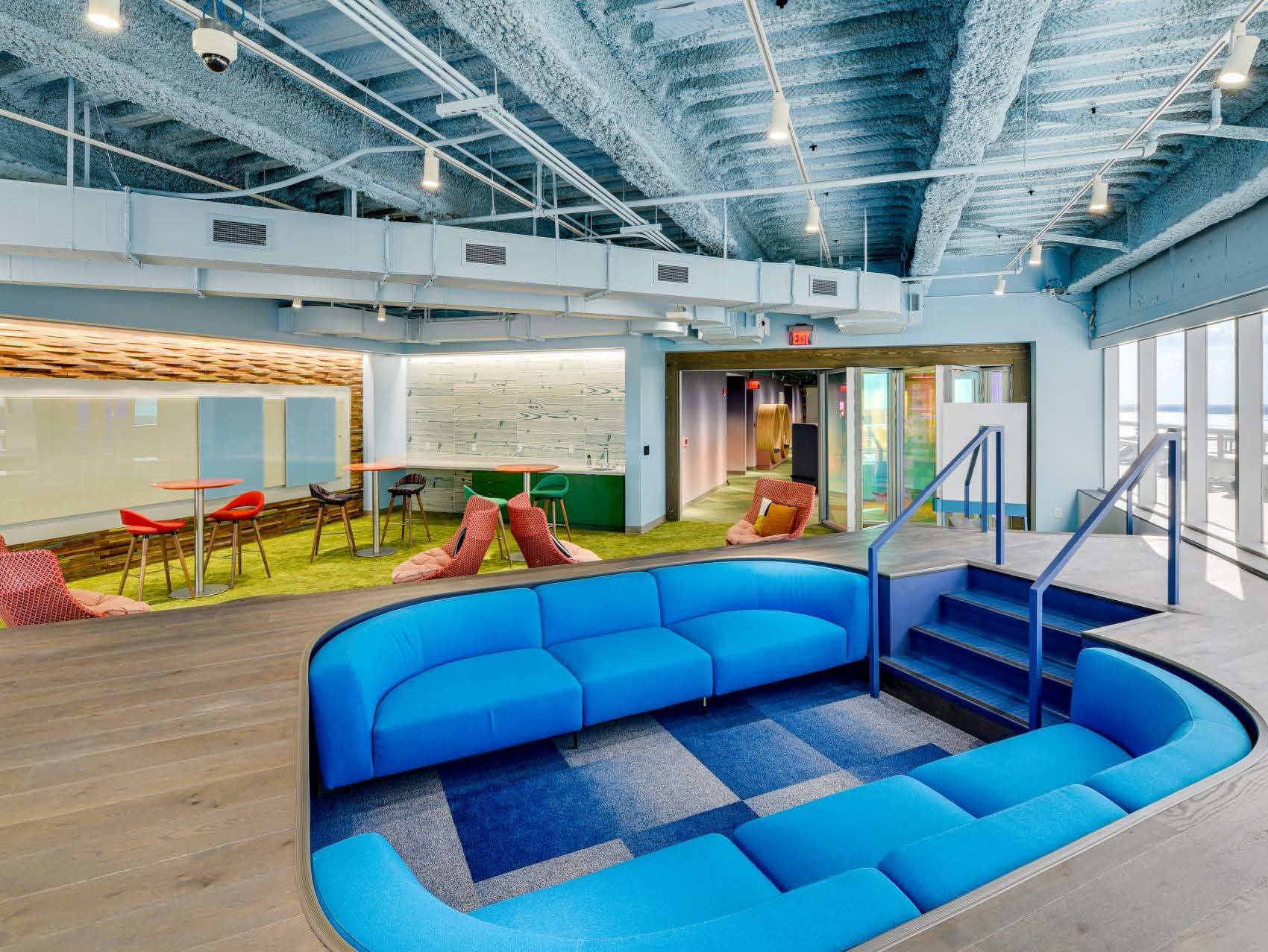
The client’s leadership team wanted everyone in the office to have access to the best views of downtown and the St. Johns River. “We wanted a space that allowed our employees to do more, to interact more frequently with their peers – a place that drives collaboration, partnership, creativity and allows them space to think outside the box when working on projects or solving problems.”
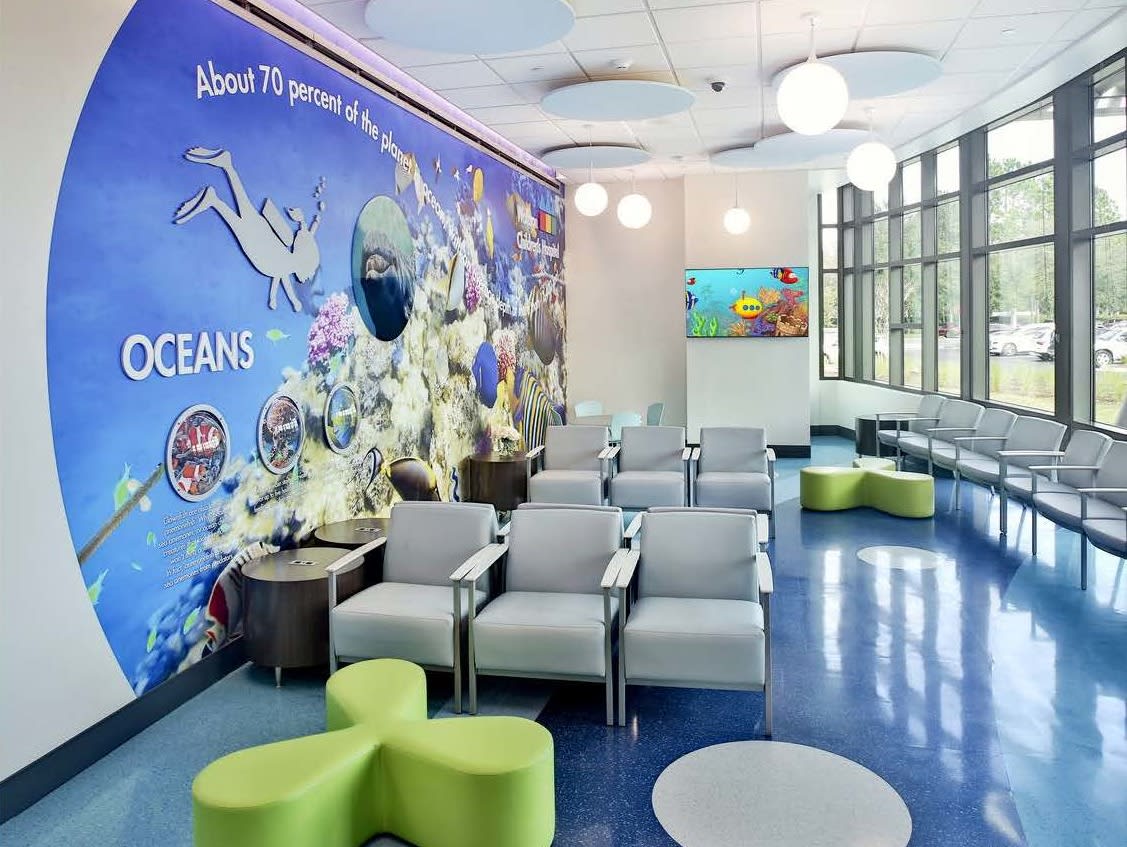
Creating a dedicated pediatric emergency department allowed a hospital to appeal to families that were driving miles down the interstate to find a child-friendly facility. Bright colors, ocean images, and engaging design elements provide positive distractions for families in times of stress. Combined with state-of-the-art equipment and access to full imaging and procedural spaces, the playful, relaxed environment supports children’s well-being.
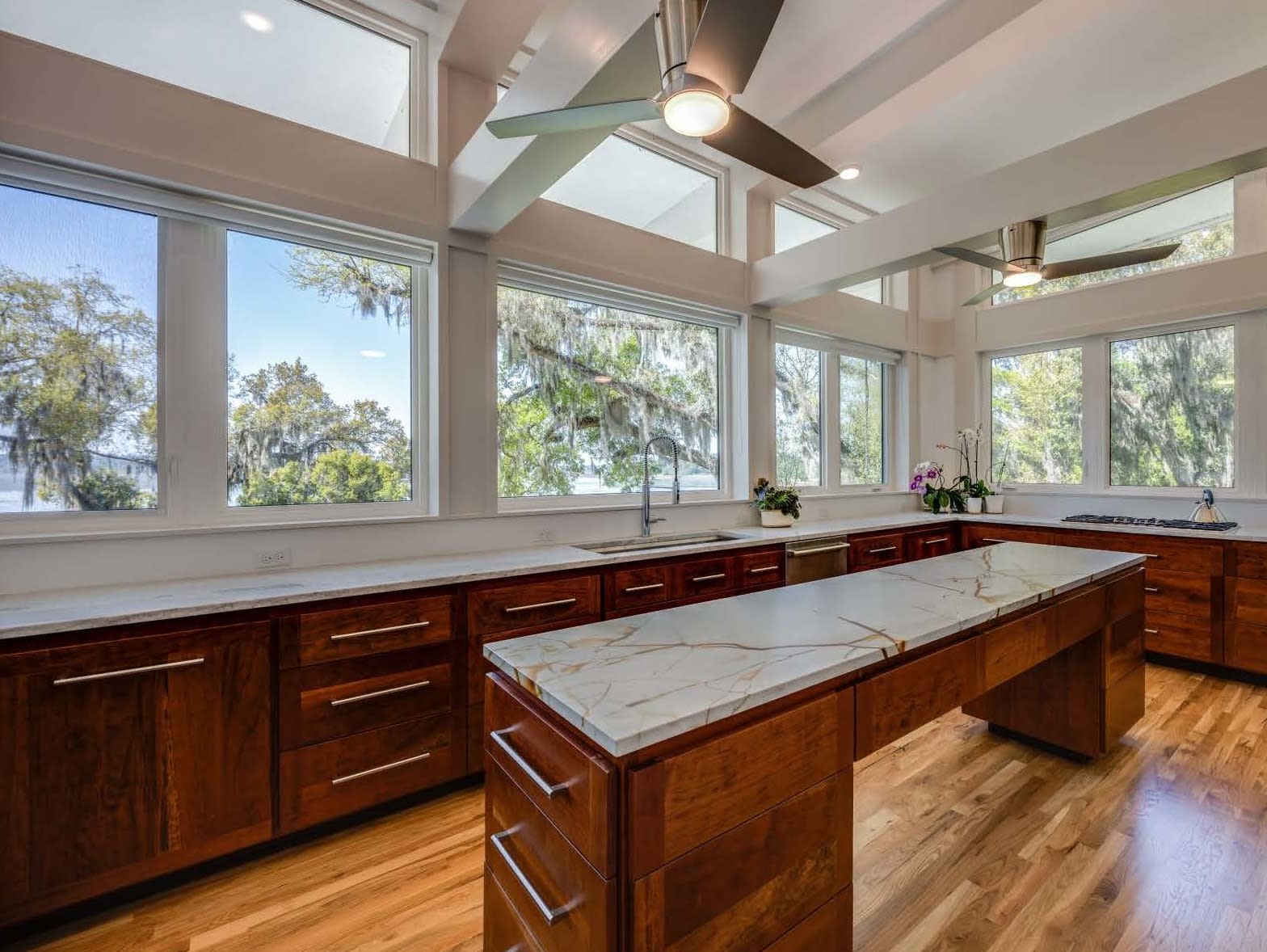
This residential home was designed by the owner, an architect, who worked closely with the interior designer to make sure the interior of the home worked seamlessly with the overall design. The owner’s extensive art collection and furniture pieces were strategically placed throughout the space. The large windows and neutral interior color palette allow nature to bring color into this home.
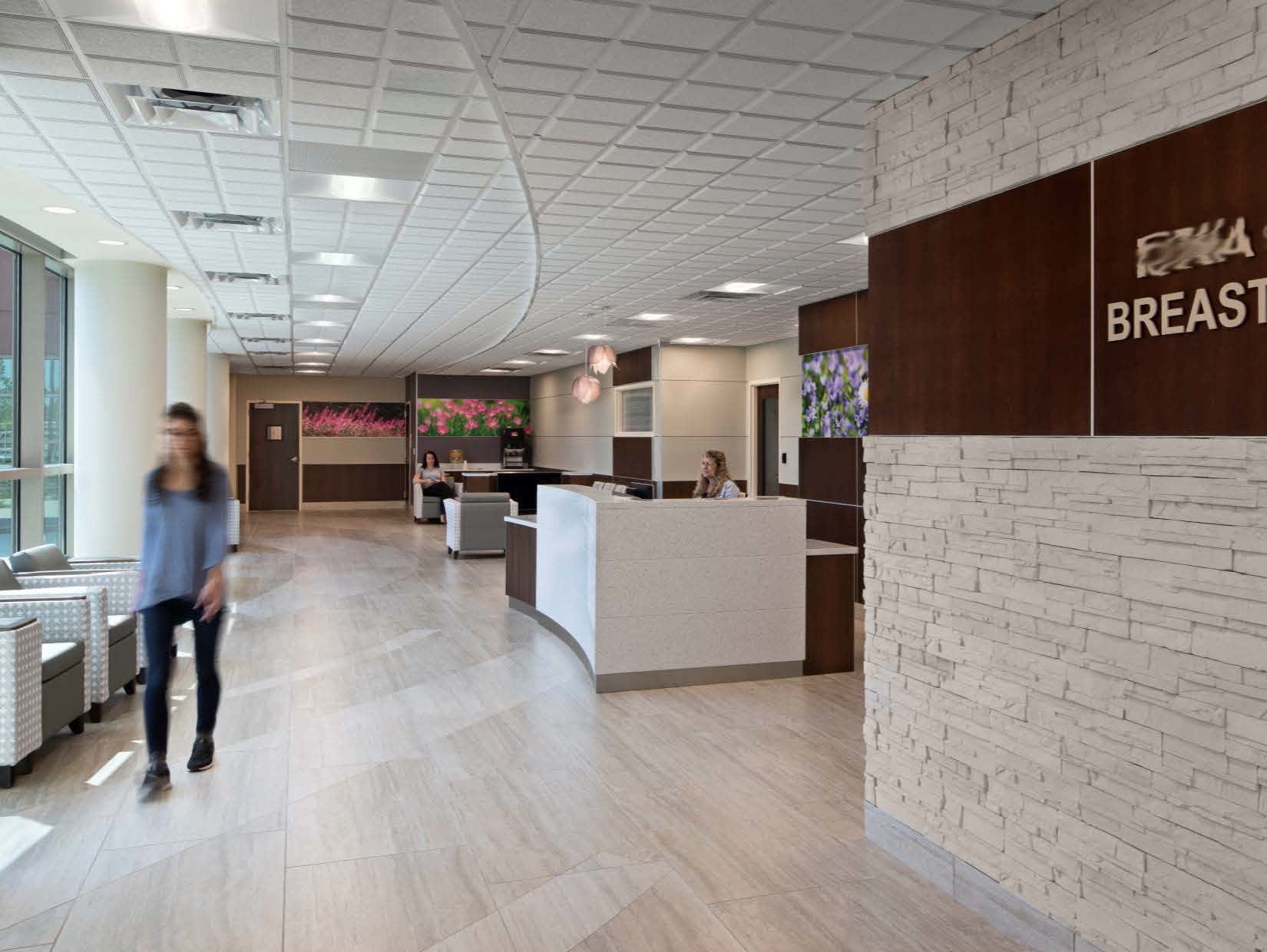
Women are caregivers, nurturers and protectors – the real health care providers.” The relocated and renovated Women’s Imaging/ Breast Center and Obstetrics Department takes care of the care giver. Easy to access, the new Breast Center offers a spa like experience with positive distractions in the art, snacks and spa robes. Views of the new garden and borrowed light deep into the center can ease the mind and spirit. The new OB offers oversized rooms and a hospitality feel to the Patient room.
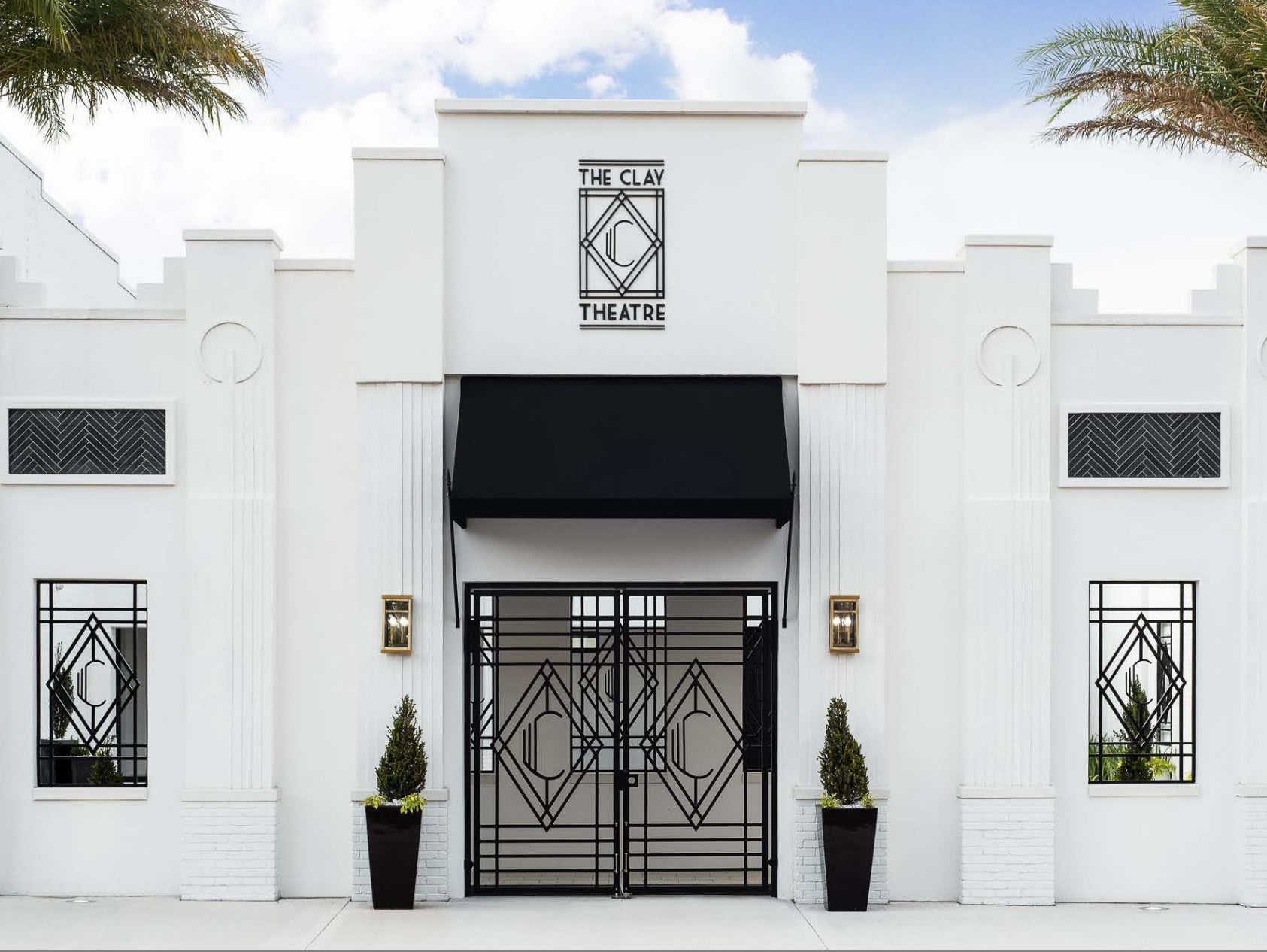
This event venue, located in Green Cove Springs, was a historic renovation of the old town movie theater. The re-design of the original theatre was inspired by the Art Deco movement, with a modern improvement. We worked closely with the architect to coordinate the interior and exterior styles. Cohesively coming together to produce one holistic design that has put a smile on our clients face and catch the attention of hundreds of lucky couples who have already had their weddings here.
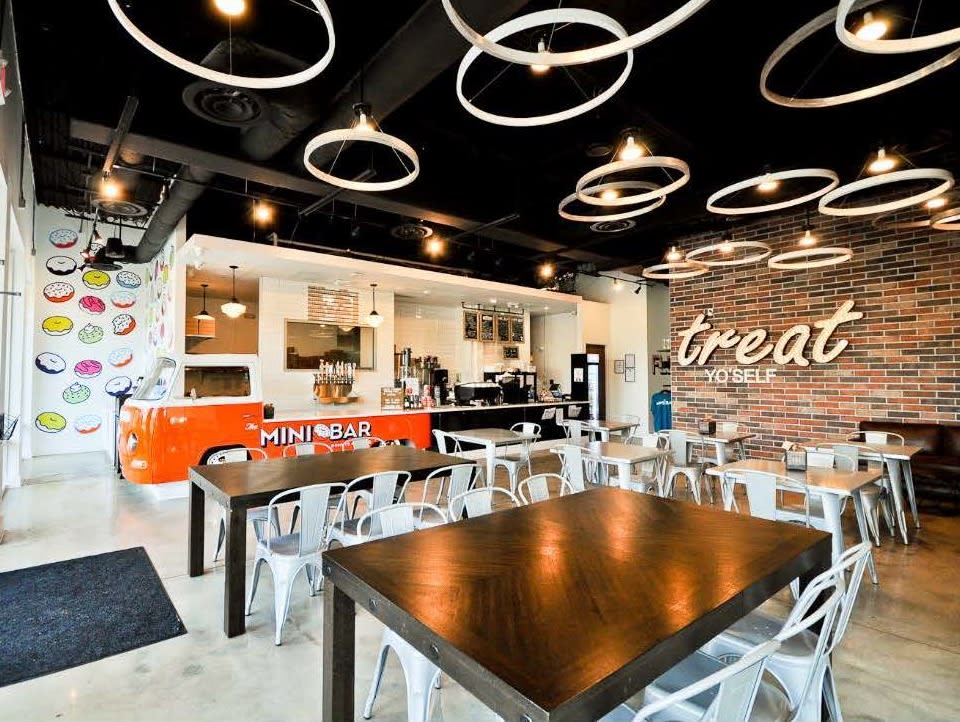
This new business sells mini donuts, a third the size of regular donuts, and partners with local businesses to establish collaborative promotional campaigns. Their spaces range from 1,800- 2,200 square-feet and include lounge areas, flexible dining, a bar offering local brews and a pick -up counter creatively incorporated into a Volkswagen Bus. The concept and design incorporate unique branding as well created a space where customers are welcome to hang out, meet, greet and chill.
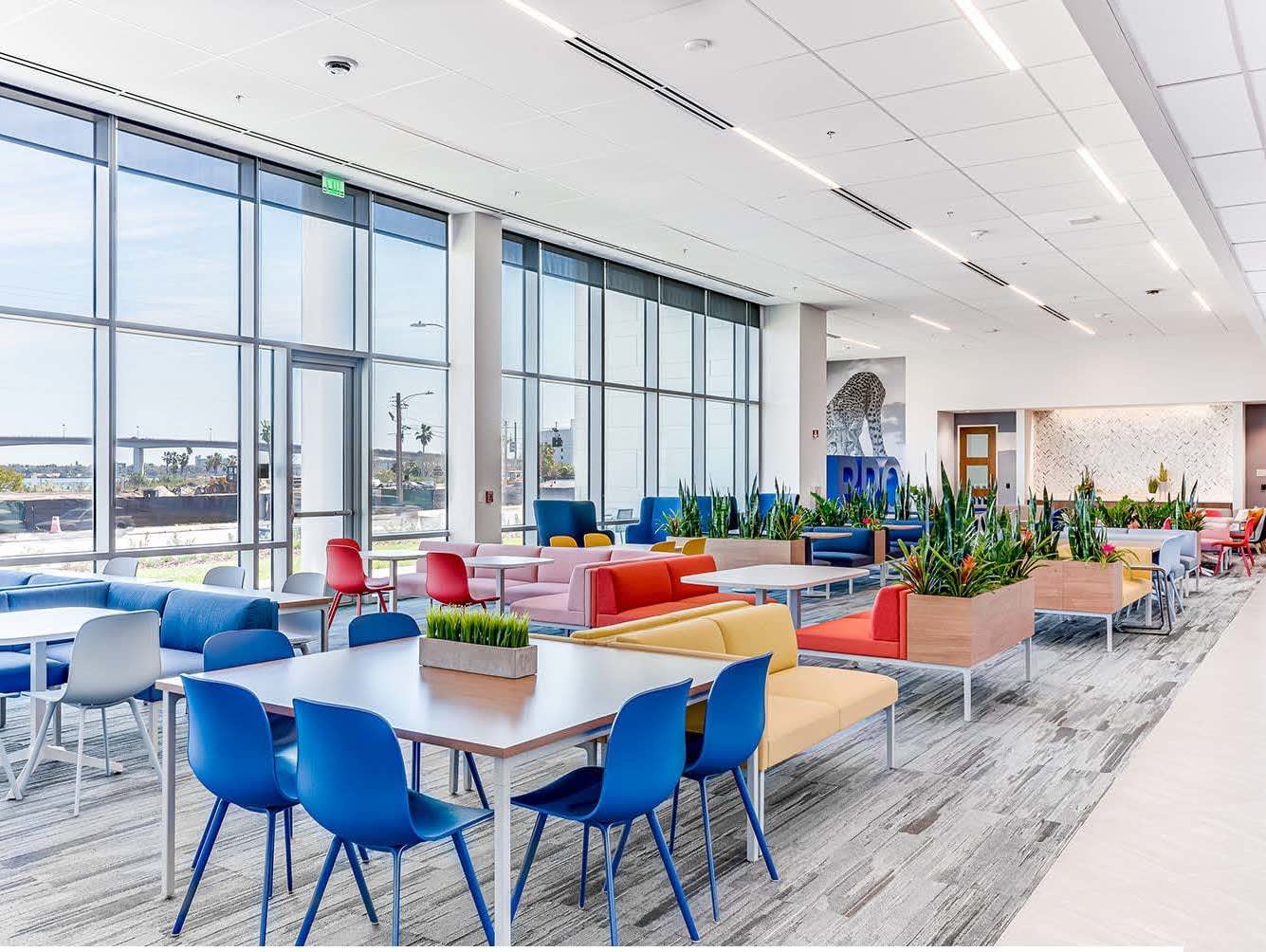
While the state-of-the-art facility enhances staff productivity and efficiency, it also reflects the client’s commitment to employee wellness. The floor plate and workspaces were laid out to provide all teammates with maximum river views. The office includes numerous thoughtfully designed and accessible areas for team members to gather together or step away and recharge during the day.
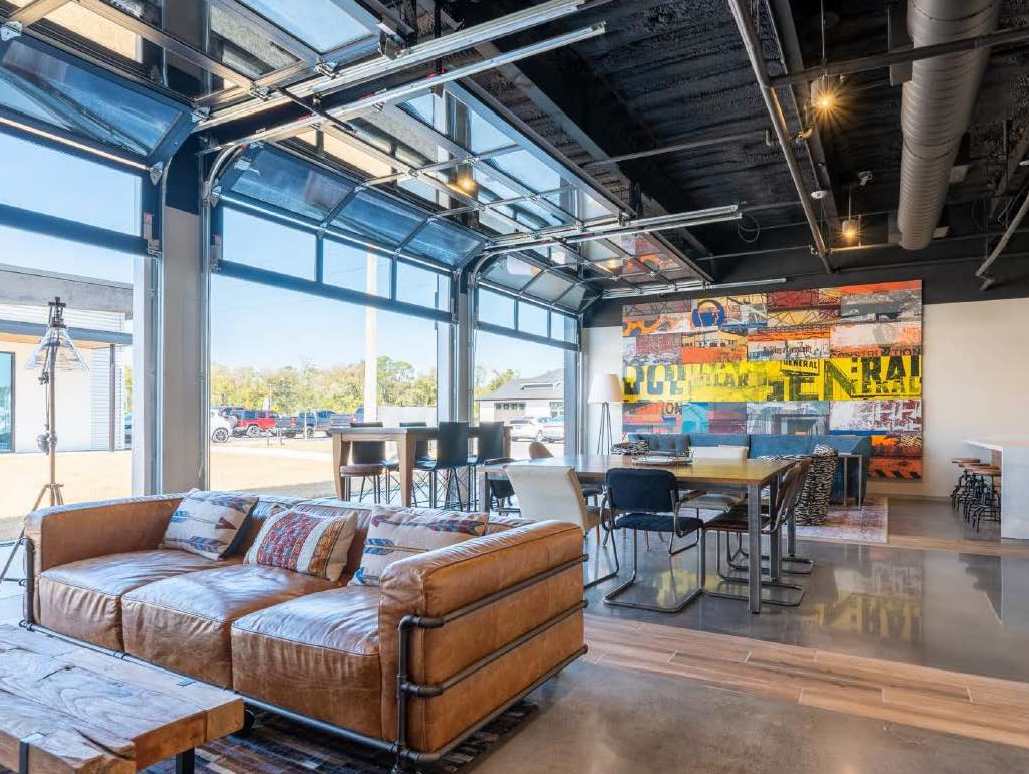
This project is an approximately 10,000 sq ft. two-story building, boasting spacious ceilings and exposed steel construction. Integrating into the overall mixed-use fabric of the district, this building shell features indoor/outdoor space connections, multi -purpose interior spaces, office space, creative team focused areas, and houses5 of the company divisions in a collaborative environment.
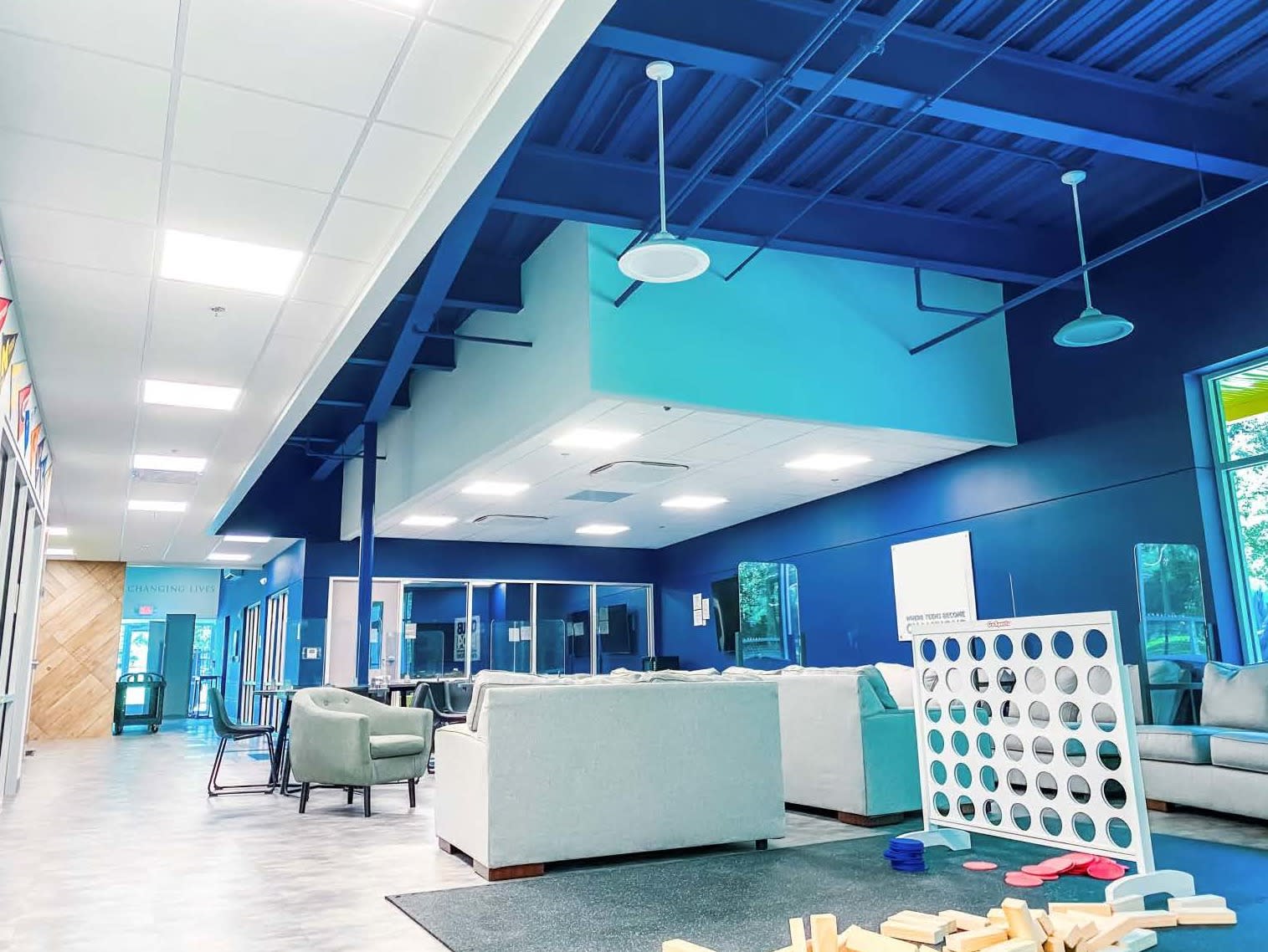
Originated out of an abundance of need, this project is a programmatically incorporative community center combining classrooms, social gathering space, life skills rooms dedicated to cooking and music, counseling rooms, and offices. The creative and modern design makes it an exciting place where students can spend their time after school. The interior design resulted in a modern and energetic scheme while retaining a level of comfortability for students to feel at home.
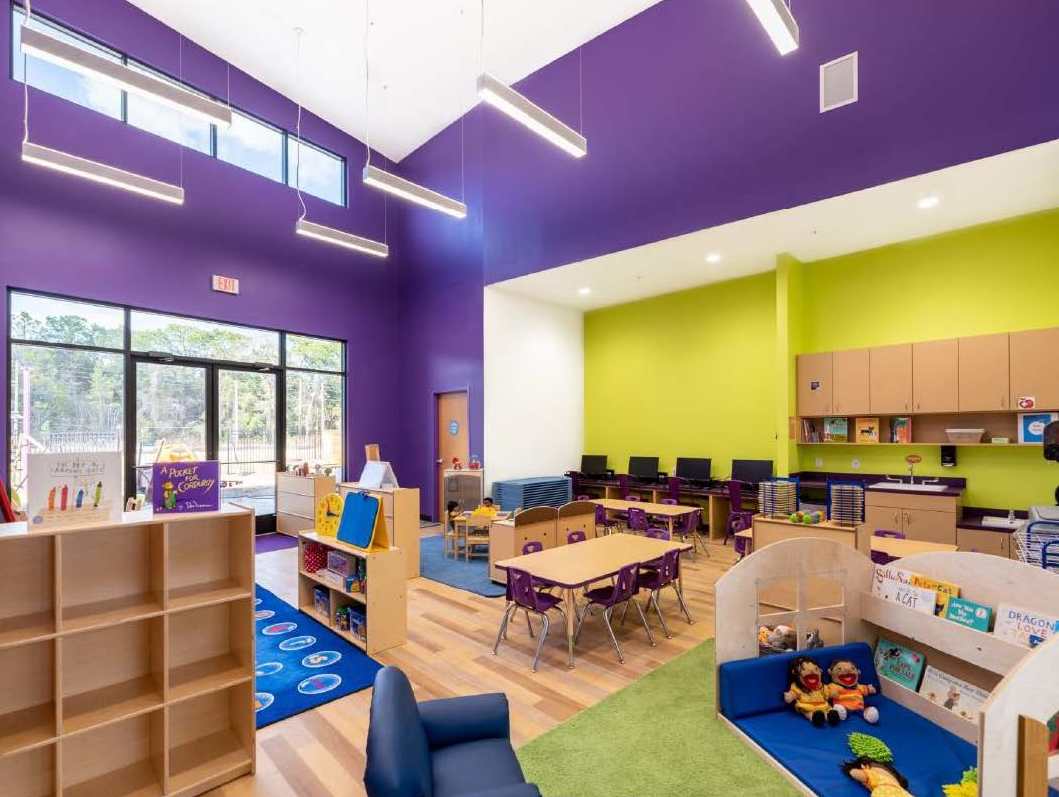
Through evidence-based research, the design team developed a state-of-the-art facility providing creative and innovative children-focused spaces with safe and durable materials, textures, color, and lighting to promote active learning and social engagement.
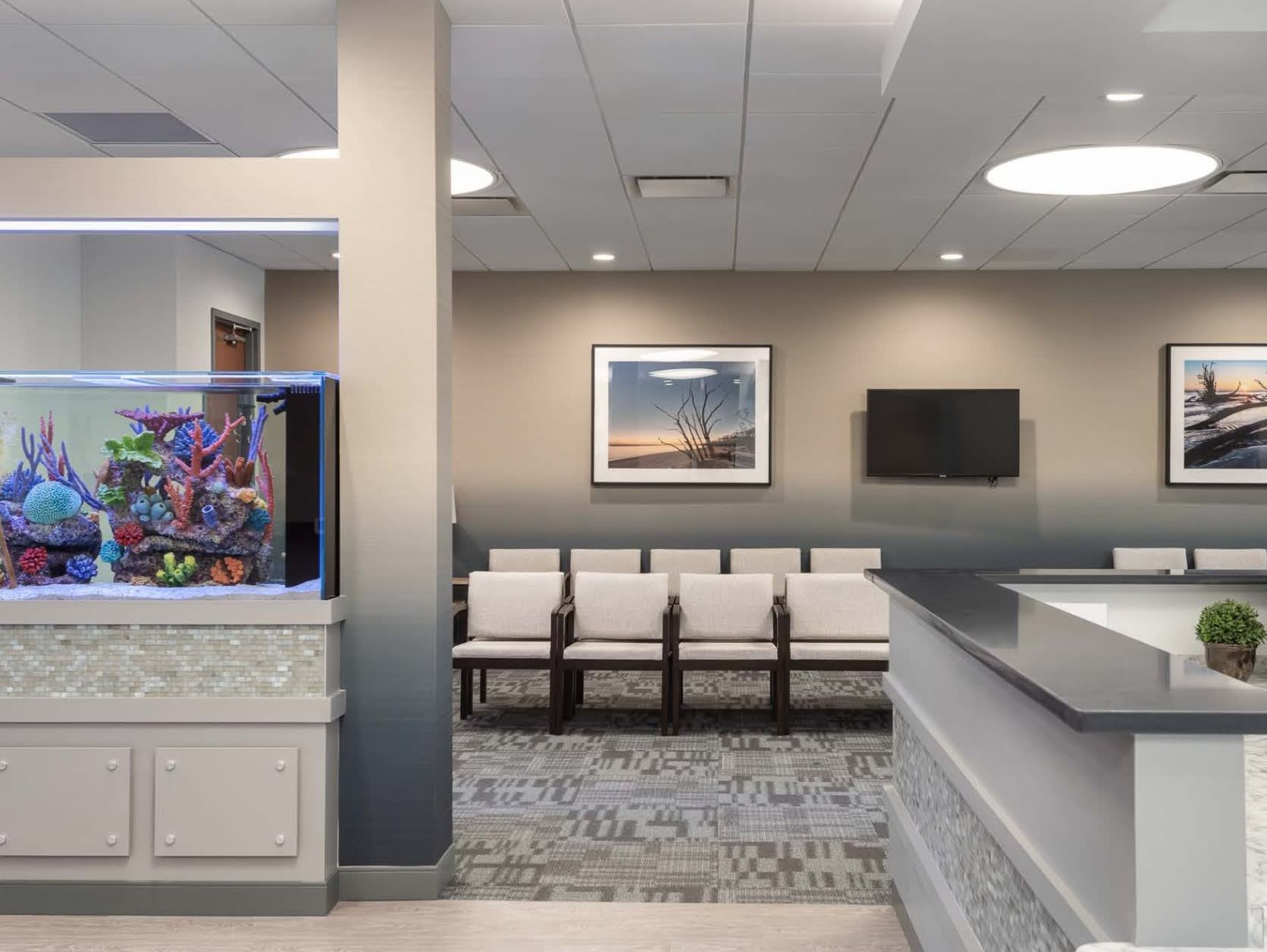
The new office of this pediatric eye consultants is located in Riverside with views of the St. John’s river from the waiting room, employee offices and exam rooms. Upon entering the office, you are immediately greeted by a welcoming reception desk. We wanted to make sure both the kids and the parents felt at ease for a first visit to the new location. The blue tones throughout the space pull from the beautiful river views outside creating a calming experience for patients and employees.
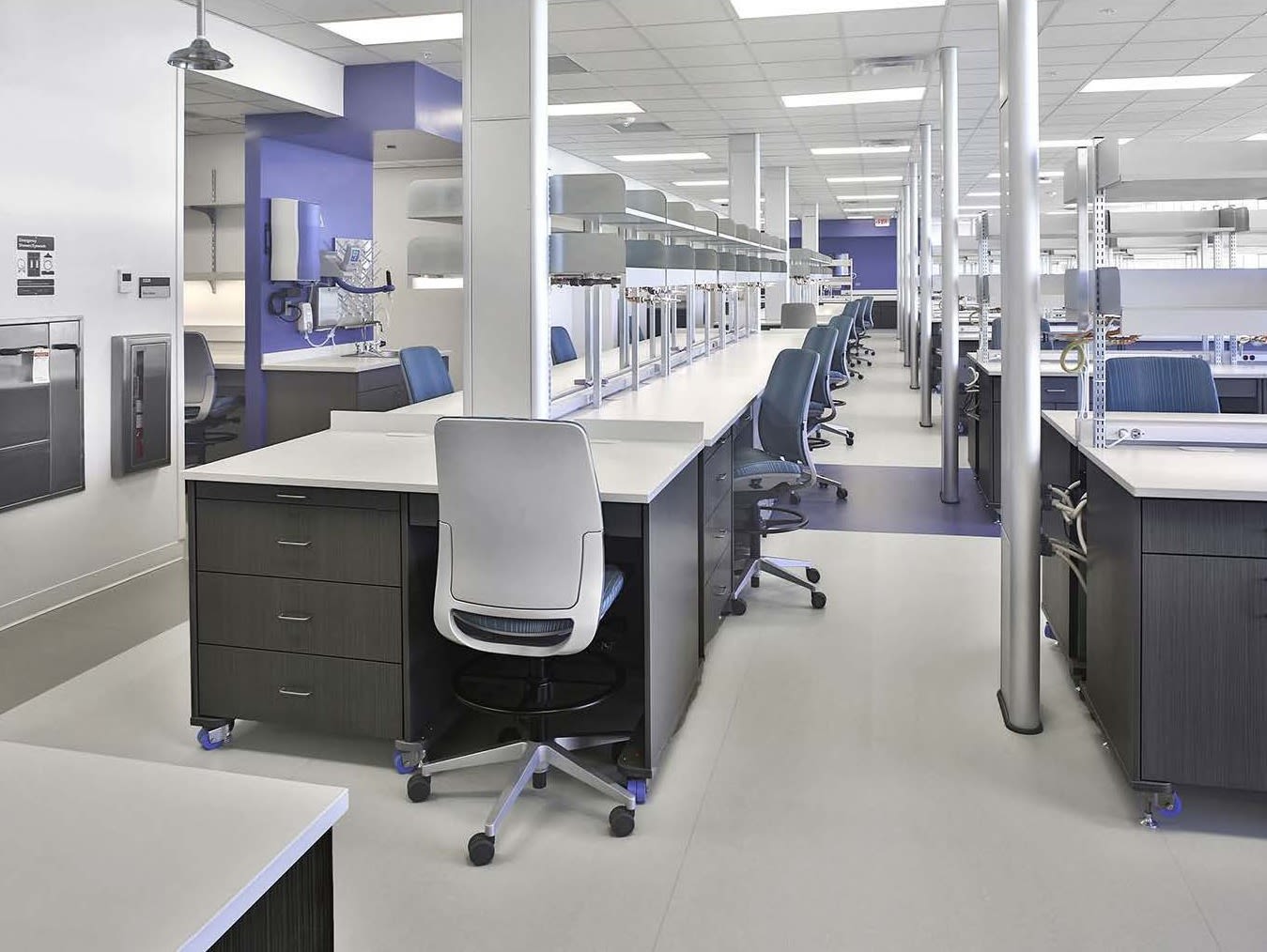
This design team provided a large, shared open, tissue lab environment along with shared lab resources to accommodate a variety of research types and needs, on an easily reconfigurable planning module. An intentional approach to merging the existing building aesthetic with the new collaborative lab spaces, provides cohesion within the building. Material and finish selections were extensively researched and strategically placed, supporting branding but also enhancing the function of each space.
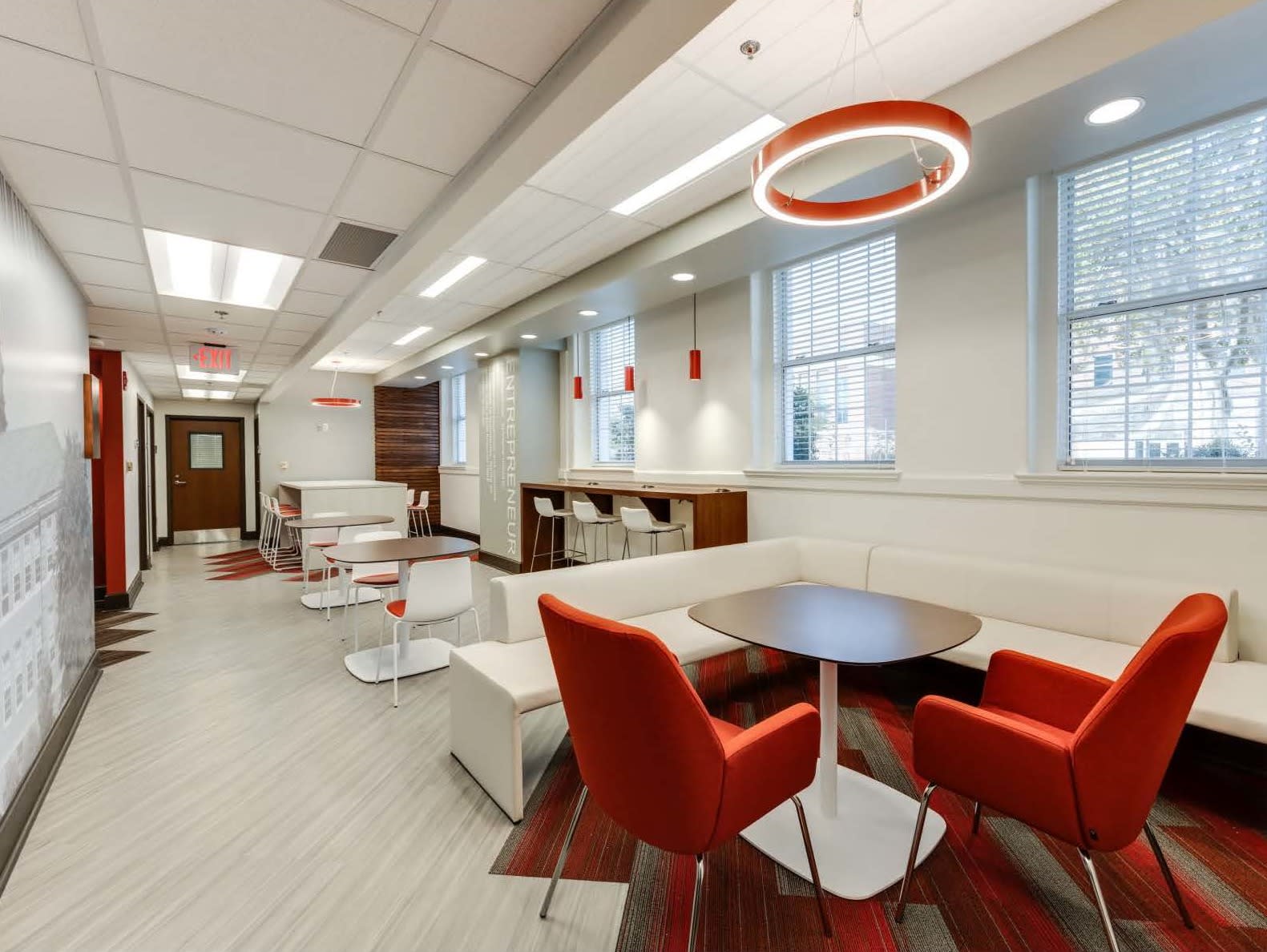
This project was an interior renovation in an existing office wing at a historic university building to create a Center for Entrepreneurship, where students in the Entrepreneurship program could lounge, collaborate, and study. This 750 sf space includes furniture that allows students to work collaboratively or individually. The finishes used matched the university’s color scheme.
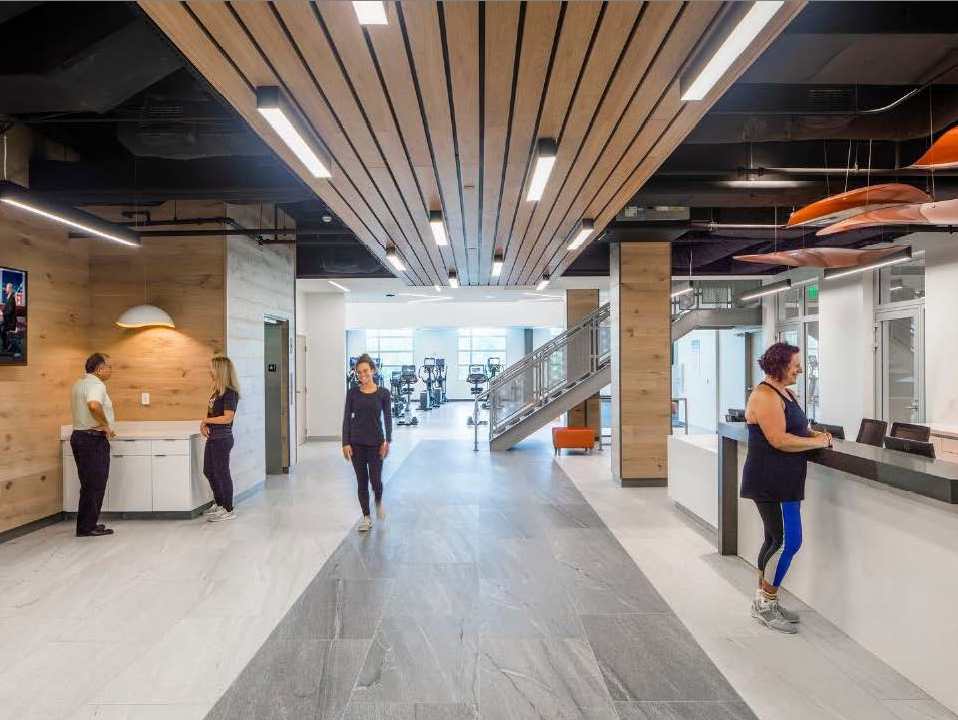
Located in a development that promotes a proactive approach to health and wellness, this 22,850-sq-ft fitness center embraces the community's initiative for healthy active lifestyles within the community. The design team carried the “Florida Lowcountry” aesthetic into the building’s interior with wood tones and board and battens, while also incorporating pops of orange to evoke energy through the space and resin ceiling petals and distinctive floor patterns for intuitive wayfinding.
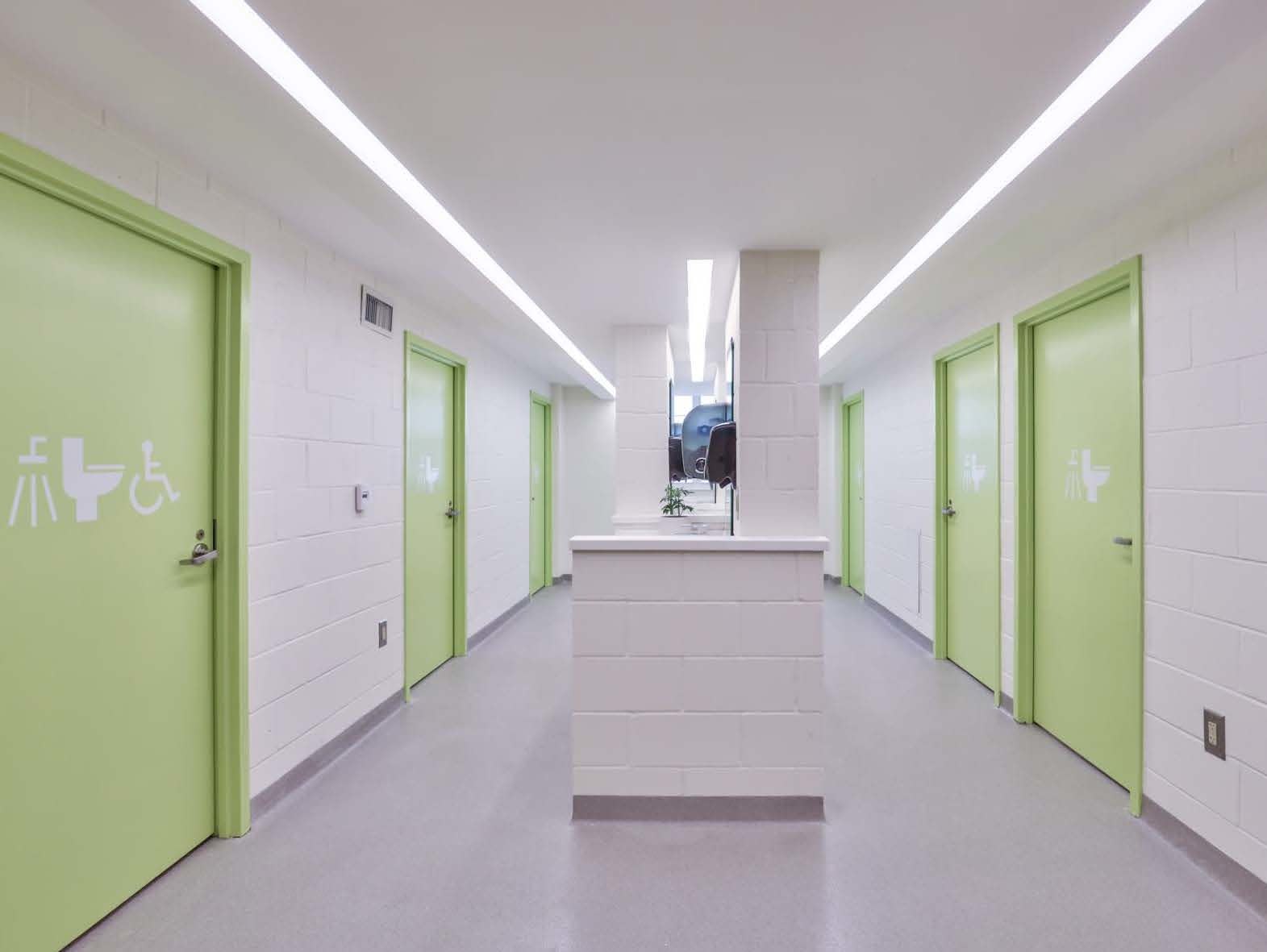
The goal in this project was to create a standard dormitory bathroom design that included individual bathrooms, instead of communal bathrooms, traditionally seen in dormitory buildings. The interior designer drew inspiration from historic events that happened in the 1960s, when the building was built. The winning scheme was music, which inspired the use of organic shapes and bright colors. Each restroom “pod” has a different color scheme, which also helps with wayfinding.
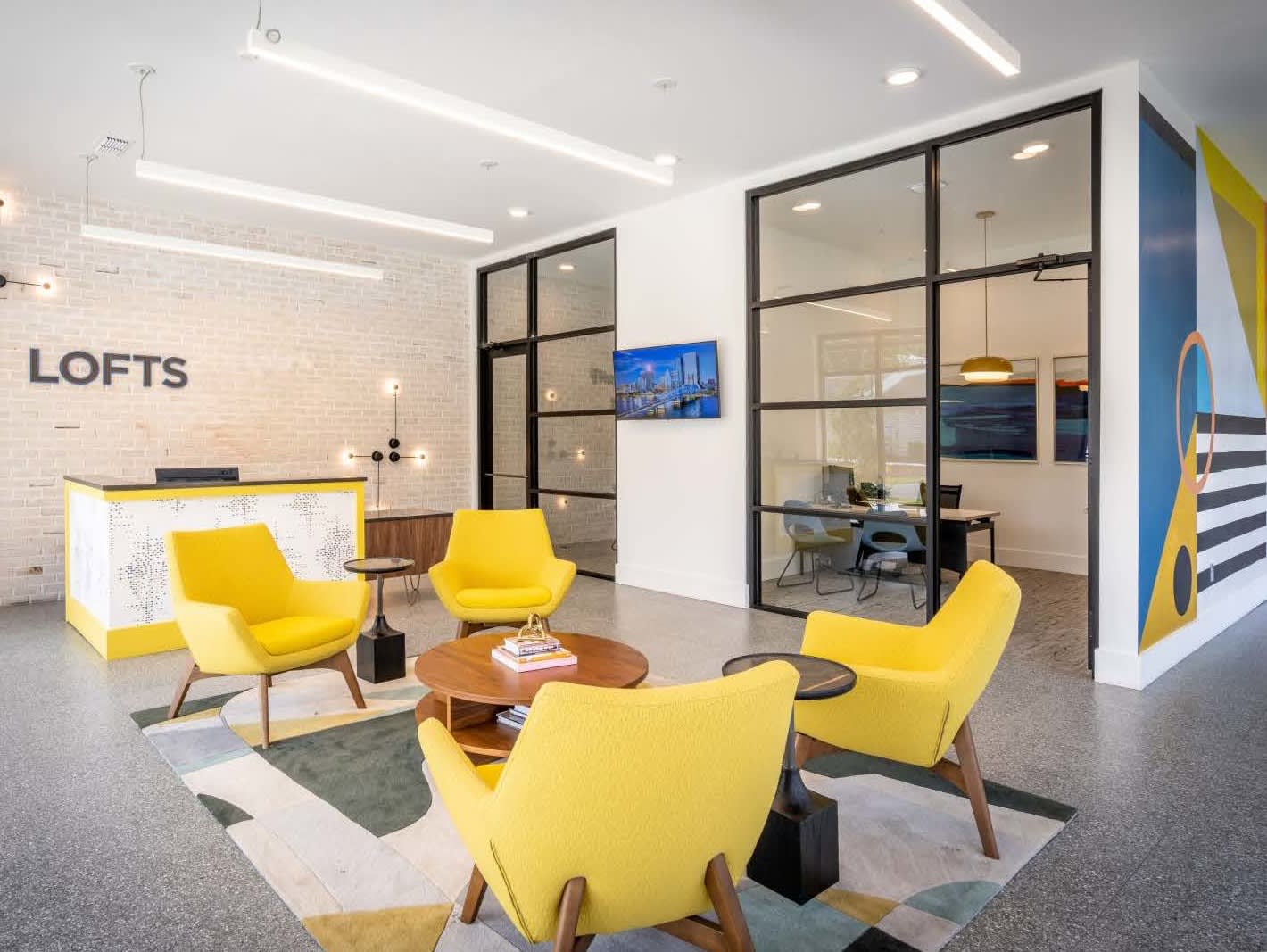
Set in the heart of a vibrant urban neighborhood, this workforce-housing community draws people in with a fresh & colorful Mid-Century Modern inspired interior, bringing new life to a dormant portion of the neighborhood’s main thoroughfare. As affordable living needs grow, this development is an example of what successful community engagement and thoughtful interior design can do to positively contribute to a neighborhood’s vibrancy
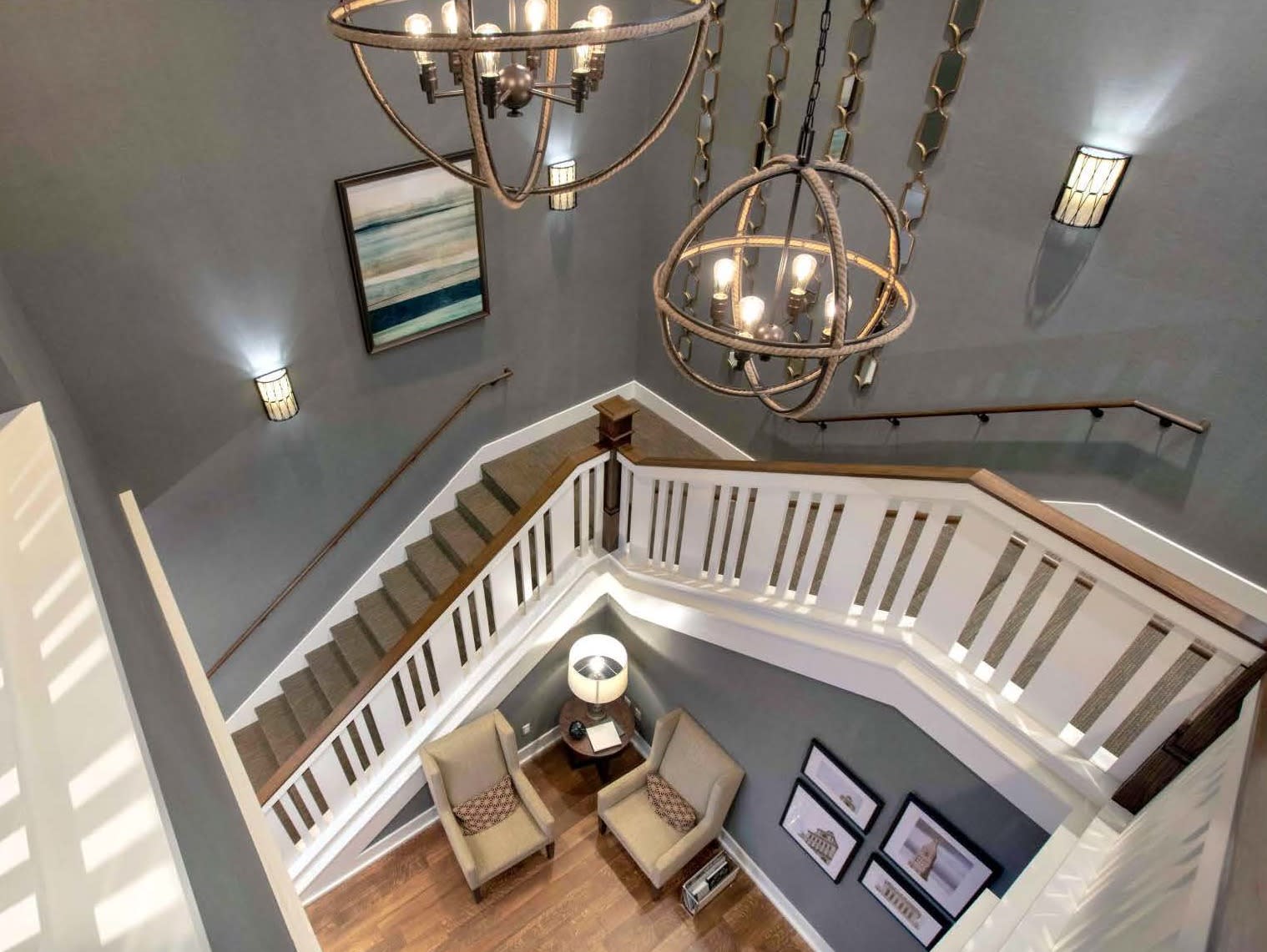
The interior design of this 42,000 sf clubhouse located on a private golf course was developed under the concept of “an updated and upgraded classic Connecticut farmhouse with seaside influences”. Some design elements include classic detailing such as metal accents and timeless fixtures, white painted trim, and wainscoting, along with on-trend saturated accent colors in paint, wallcovering, and furniture fabrics
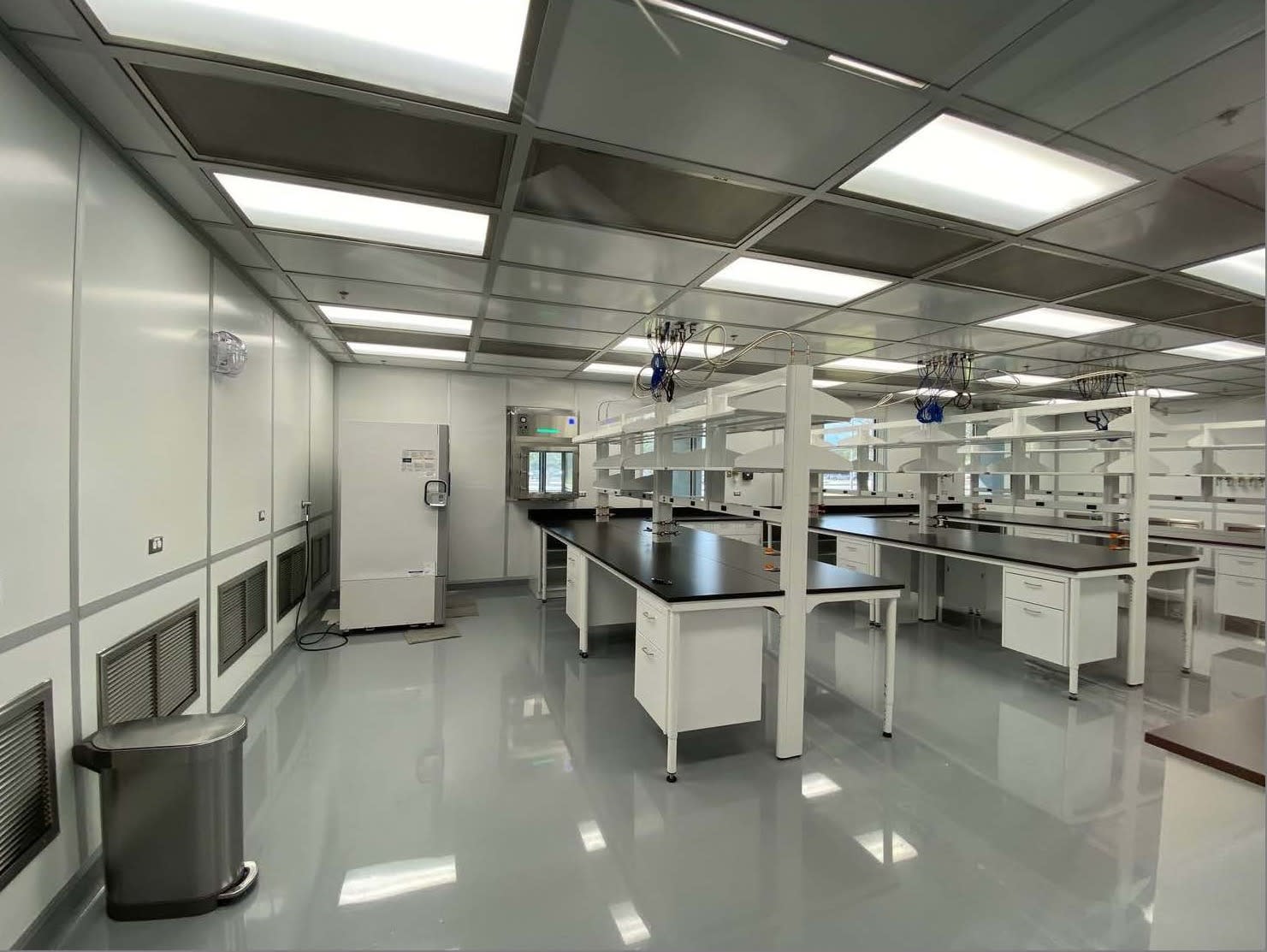
The Asteroid Sample Curation clean room suite will house samples returning to earth from the Osiris-Rex and Hyabusa 2 asteroid research missions, a new advanced cleaning suite, and a temporary consolidated home for the Mars research laboratories, for studying things that are literally OUT OF THIS WORLD!
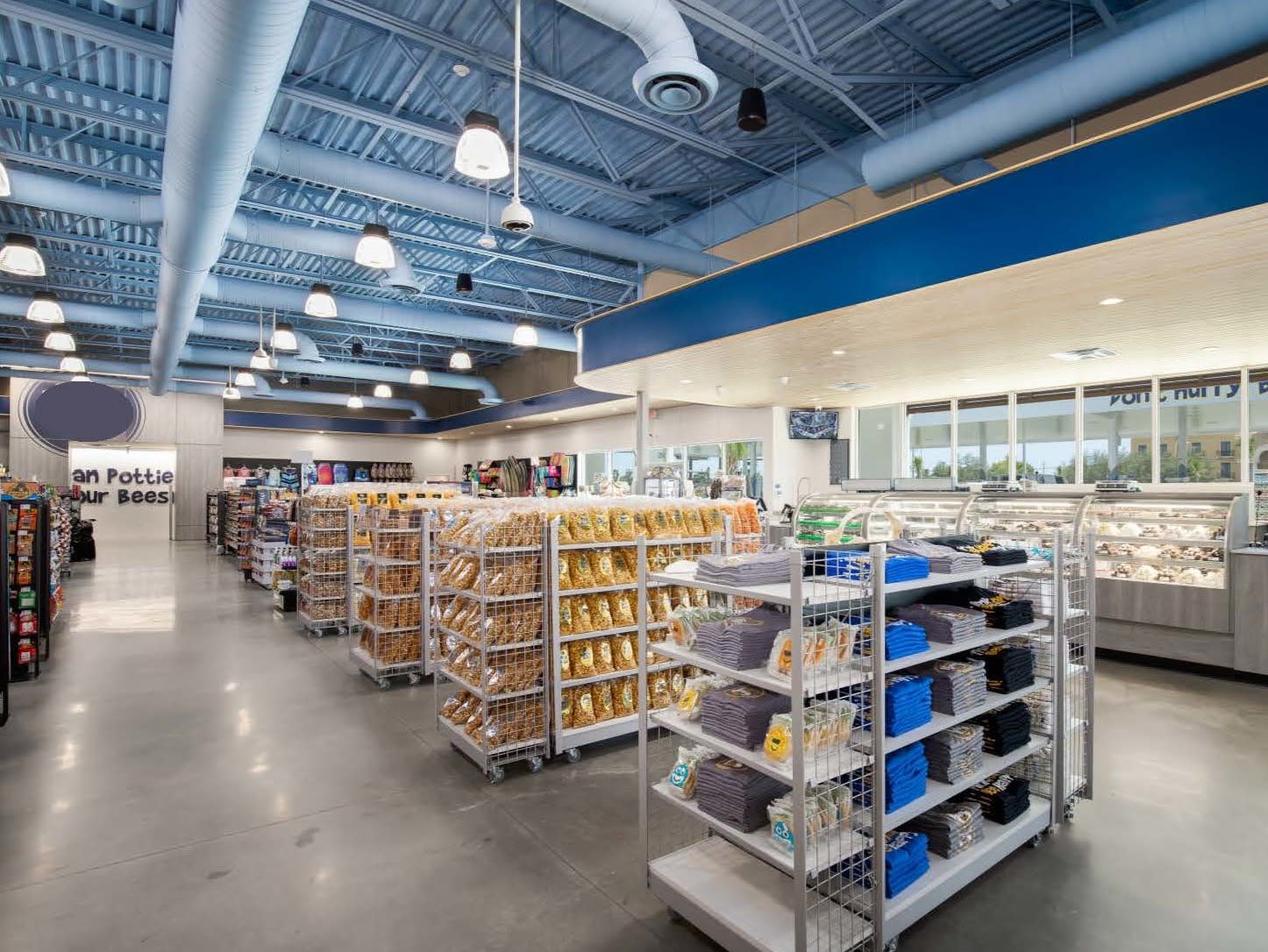
This design set out to reimagine the classic highway rest stop. Our job was to create a design that was a better physical representation of that culture and core value. The design utilizes clear circulation combined with clear visual target elements to enhance the customer experience and help guide them through the space instead of trapping them in a maze. The design celebrates the branding and culture with attention to cleanliness, high design, and a touch of fun.
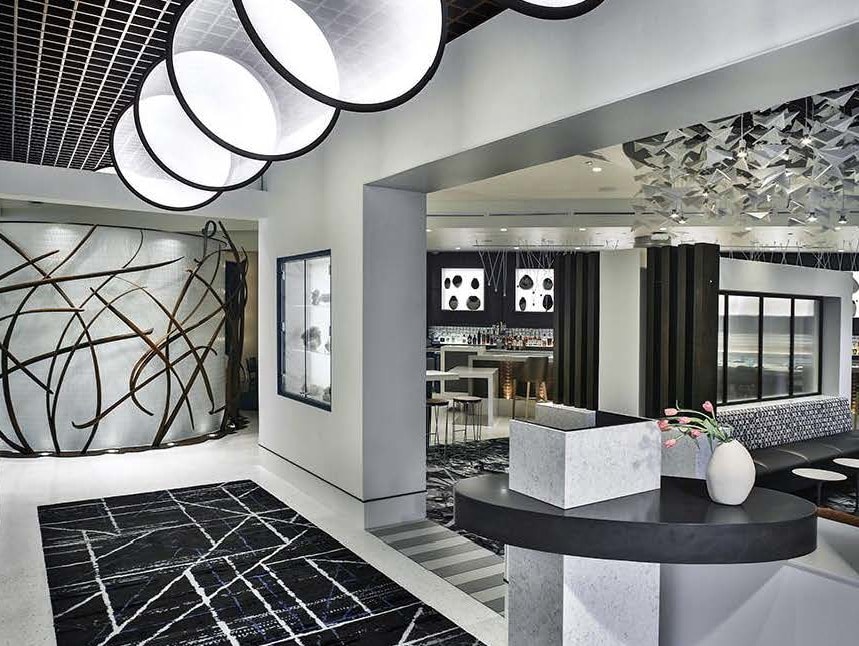
This new restaurant /lounge is a joint venture between an internationally respected medical facility and a five-star awarded chef /restaurateur. The goal was to provide a quality dining experience that serves the doctors, patients, and their families but also the general public.
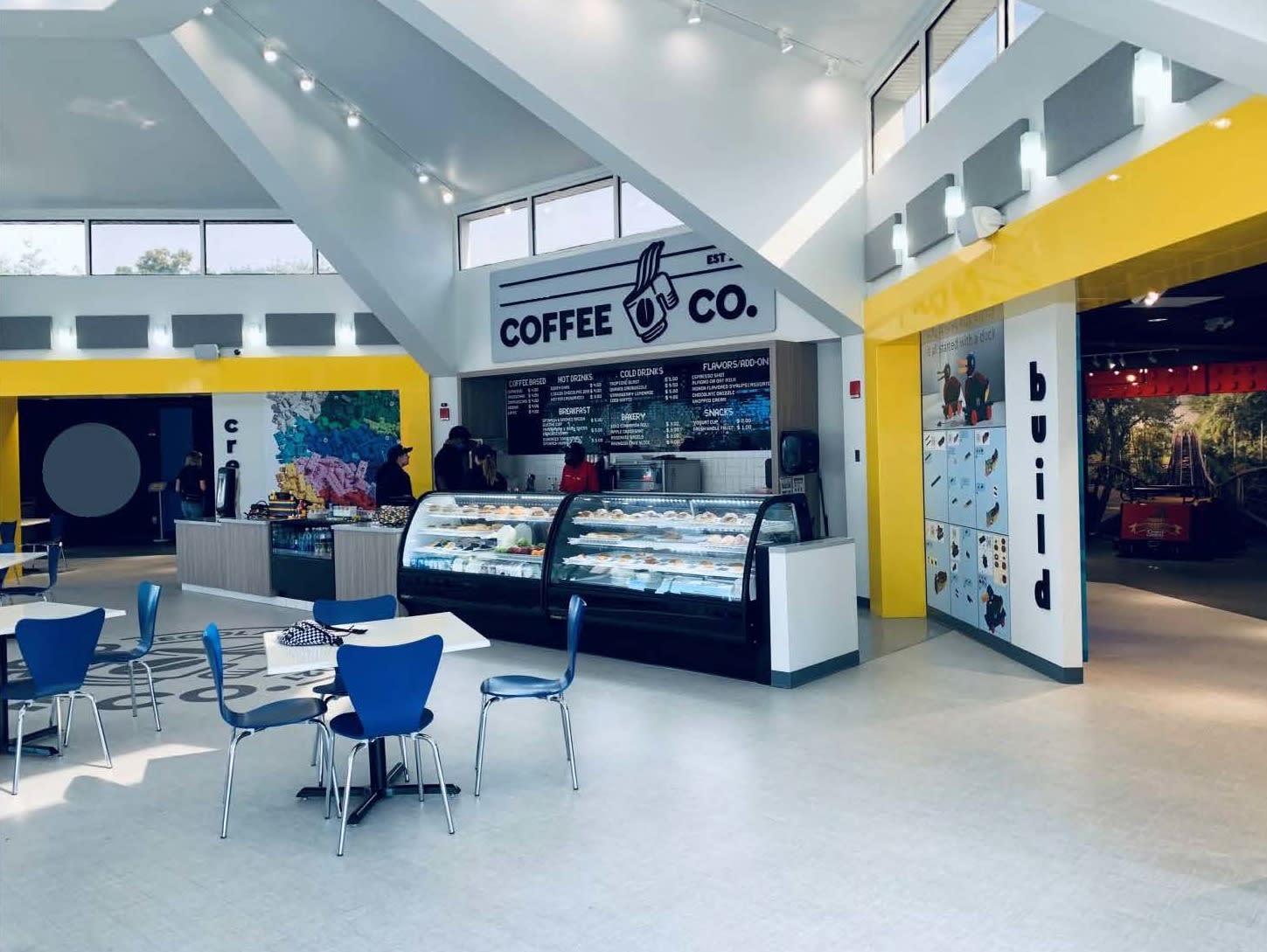
Unique in its branding and theming, we set out to tell a story through space and time, about how we play and learn in an imaginative, creative, and caring way. The program included an integrated coffee shop at the entry, with the museum tucked behind. The design encourages you to grab a snack and start your interactive journey in an implied ‘choose our own adventure’ experience.
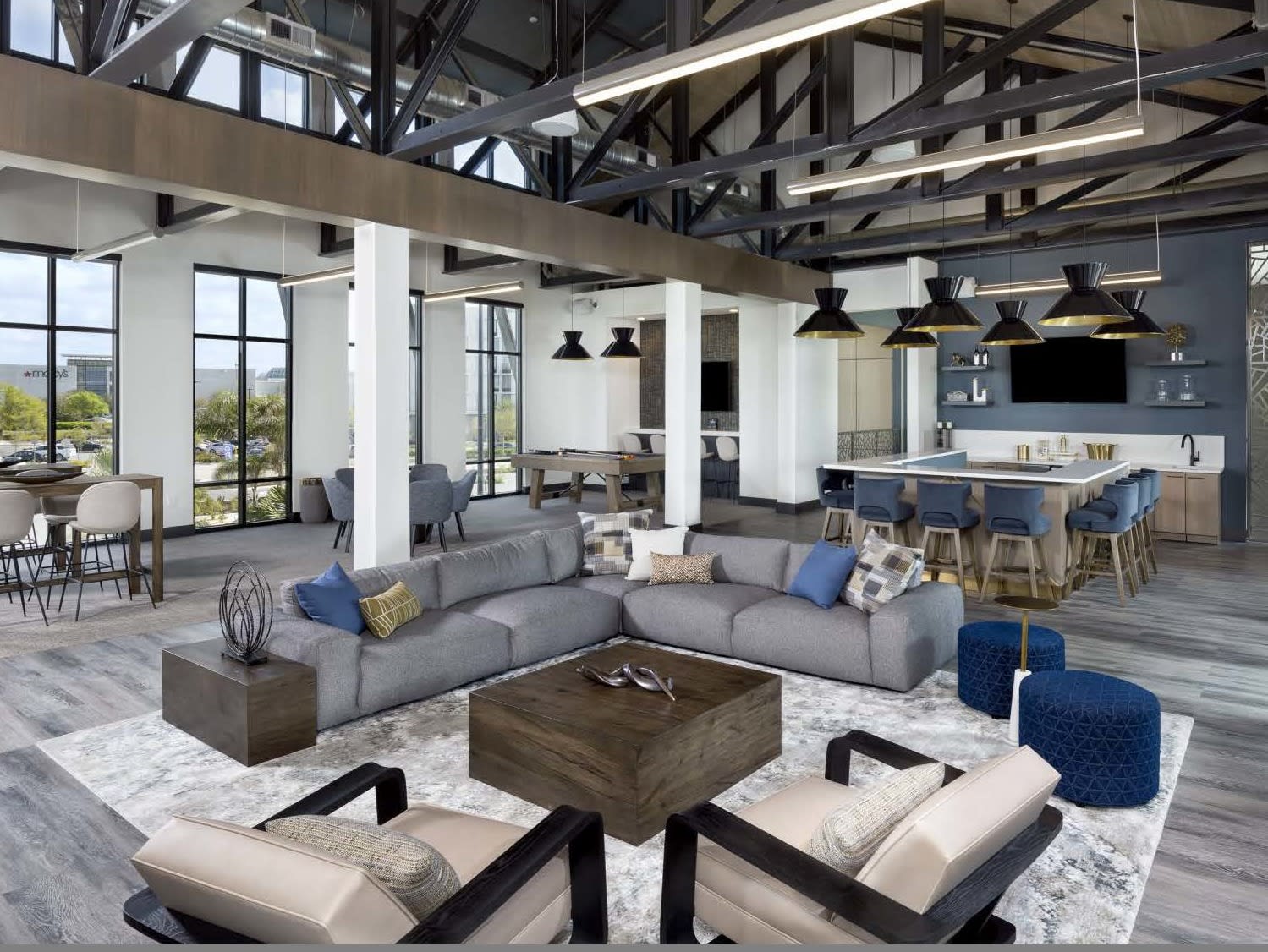
This 12,000 square foot water-front clubhouse serves as a grand yet cozy retreat for community residents. Guests are ushered into this “refined lakeside lodge” through an expansive two-story foyer, discovering a luxury experience designed just for them. The finishes and detailing throughout this two story clubhouse convey a sense of luxe sophistication and style while staying on a relatable, human-scale that feels like home
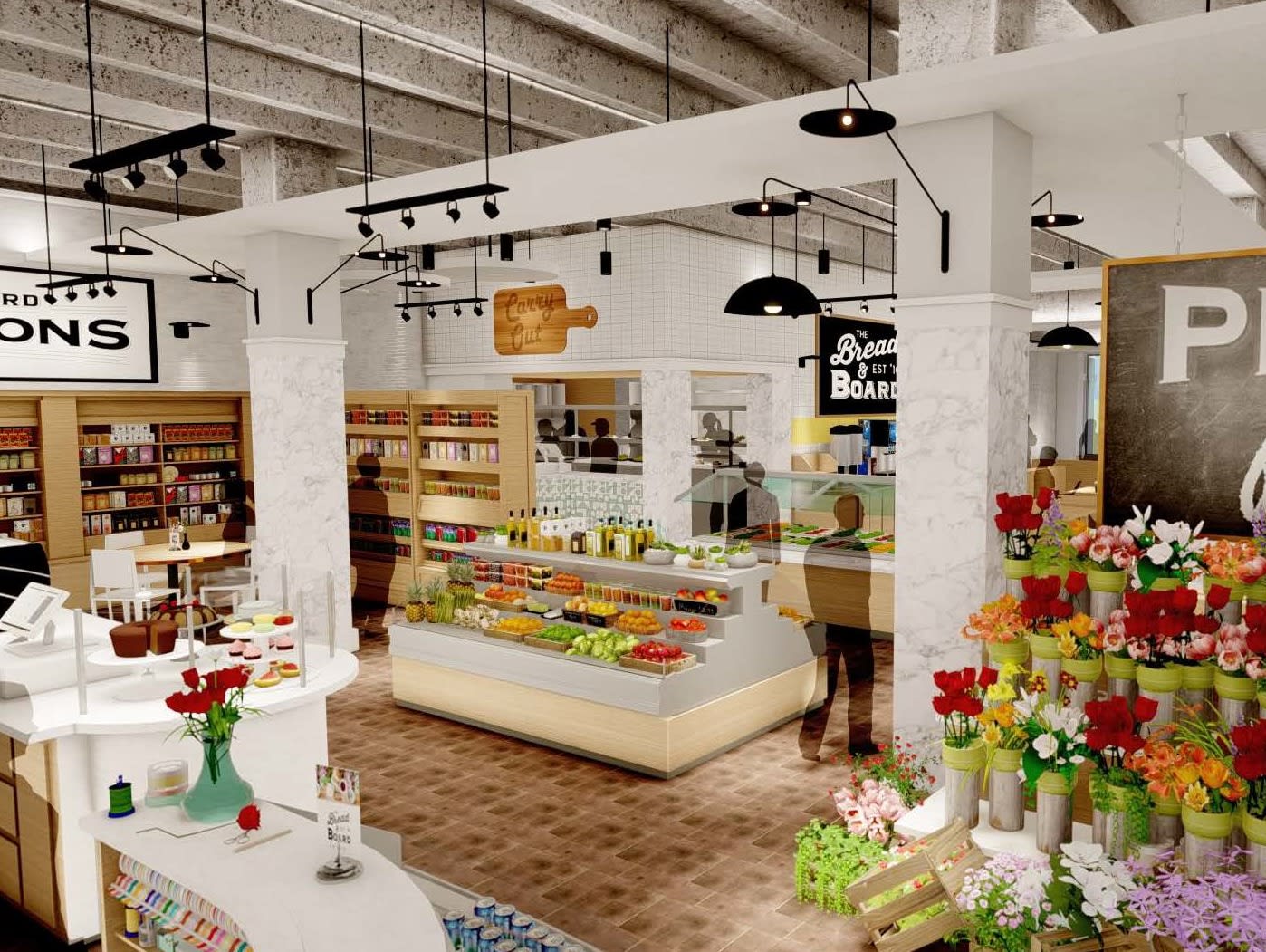
The project is a 2,400 square foot restaurant and retail market inspired by a Seattle-style dining market for the active youthful community located in Downtown, Jacksonville. Upon entering the market from Laura Street, you are greeted by custom floral displays showing off fresh flowers and vases for purchase. The client loved the industrial look of the existing space. We decided to keep a lot of the architectural elements but accentuated them by painting them white, such as the exposed ceilings
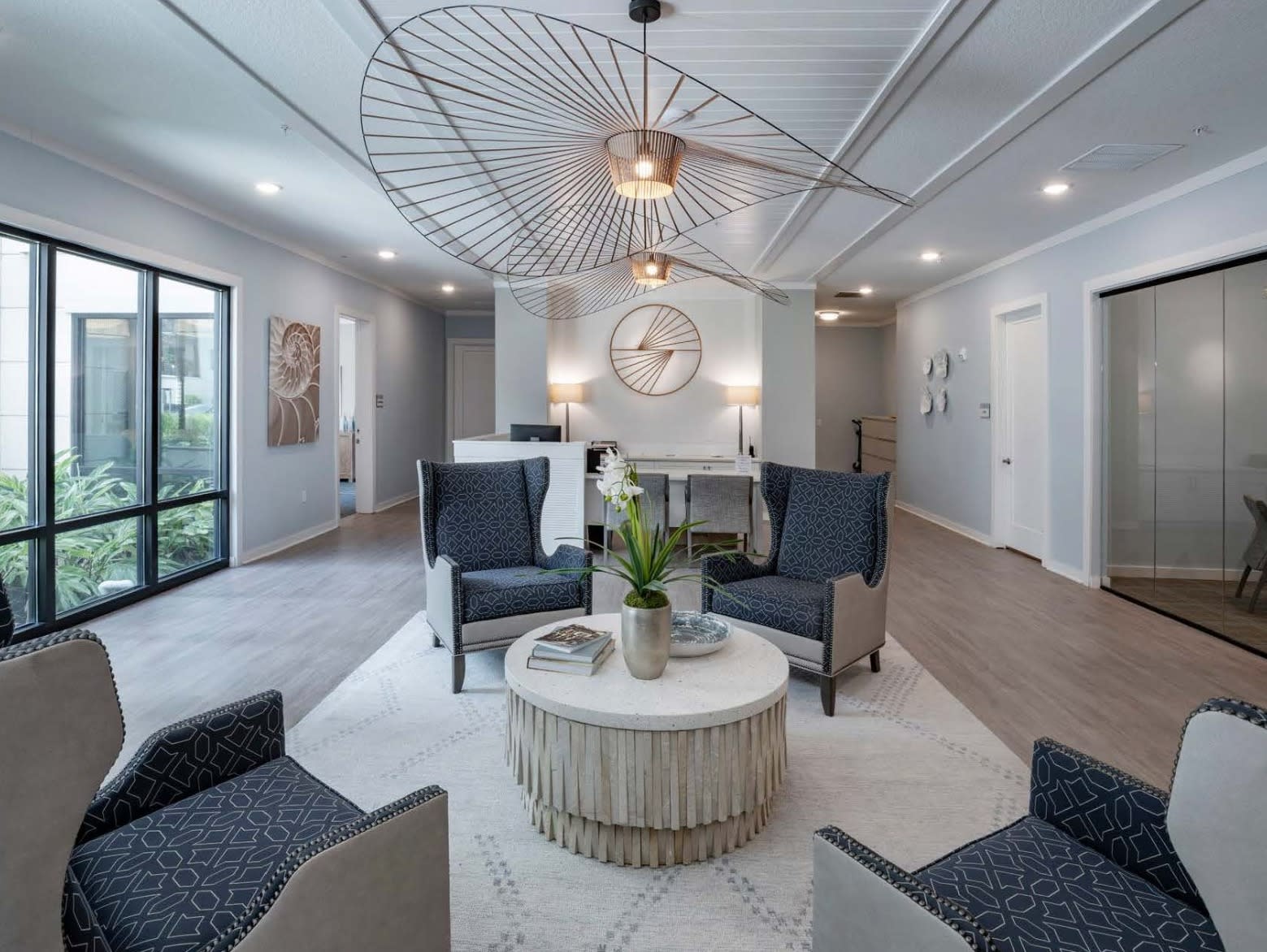
Fresh twists on traditional elements that would be seen in a West Indies style beach house modernized this design. By incorporating sweeping metal light fixtures in the leasing lobby, we were able to give the visual effect of a slow-moving fan on a porch overlooking the ocean, combined with light driftwood tones that create a fresh and airy feel. The goal of the design, to provide both a sophisticated and laid-back amenity environment, was carried out in the use of blended materials
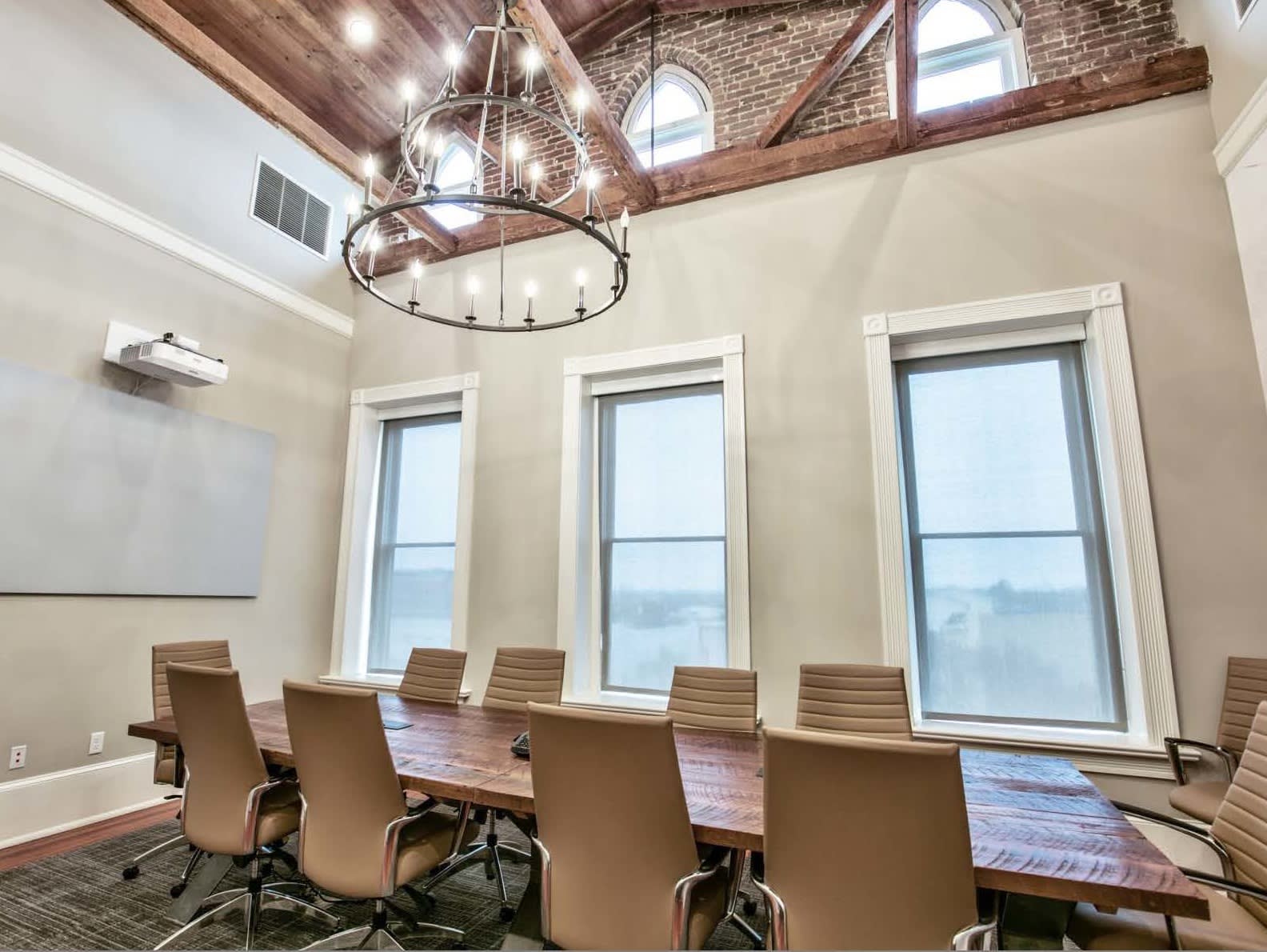
This project is a renovation of a three-story historic building located within a nationally registered
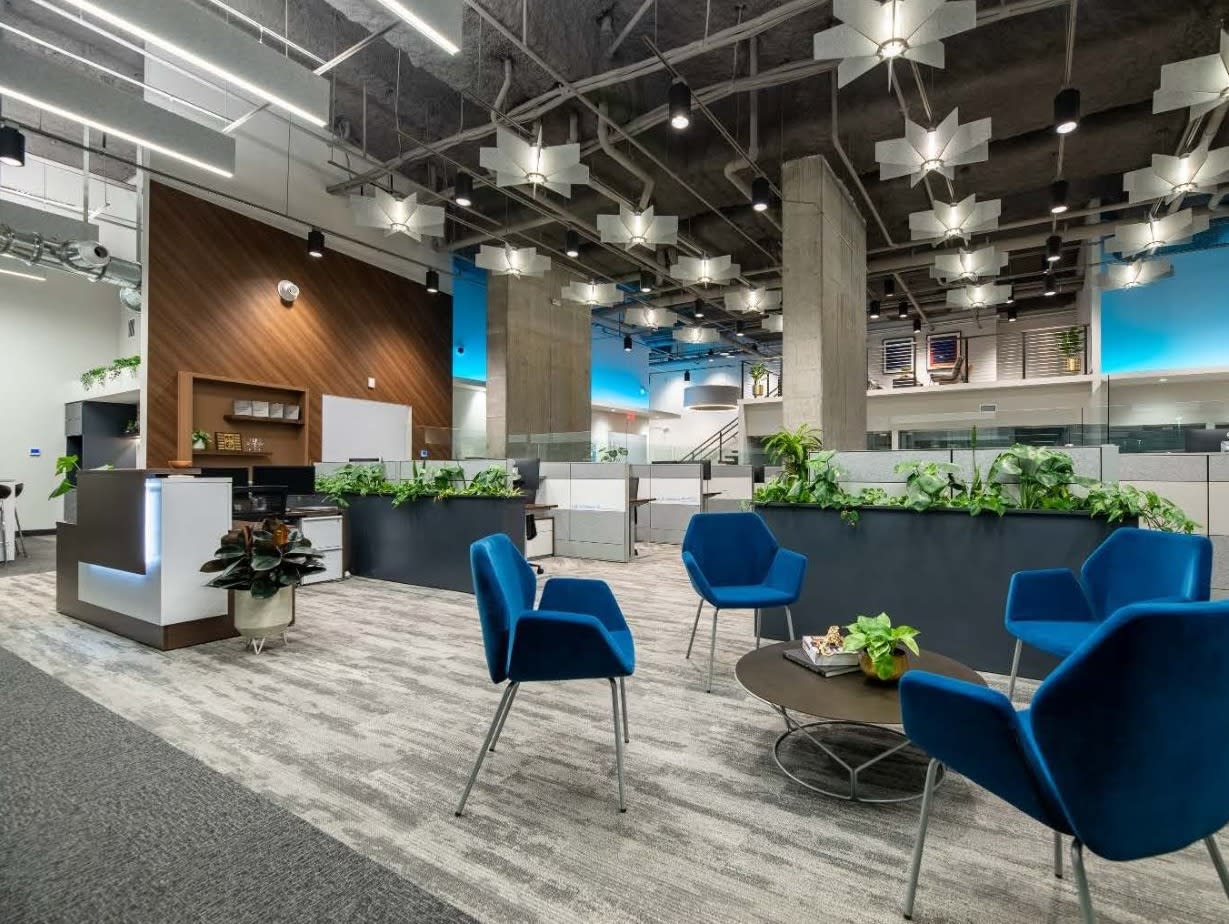
With the recent changes in the commercial work environment, the client had the opportunity to consolidate its space and create a place that accommodates new work methods with various types of break-out spaces and seating areas, while promoting safety, wellbeing. The new layout embraces transparency while simultaneously enhancing office functionality and providing flexibility for different work styles. The result is a bold yet welcoming environment that focuses on experience as well as function.
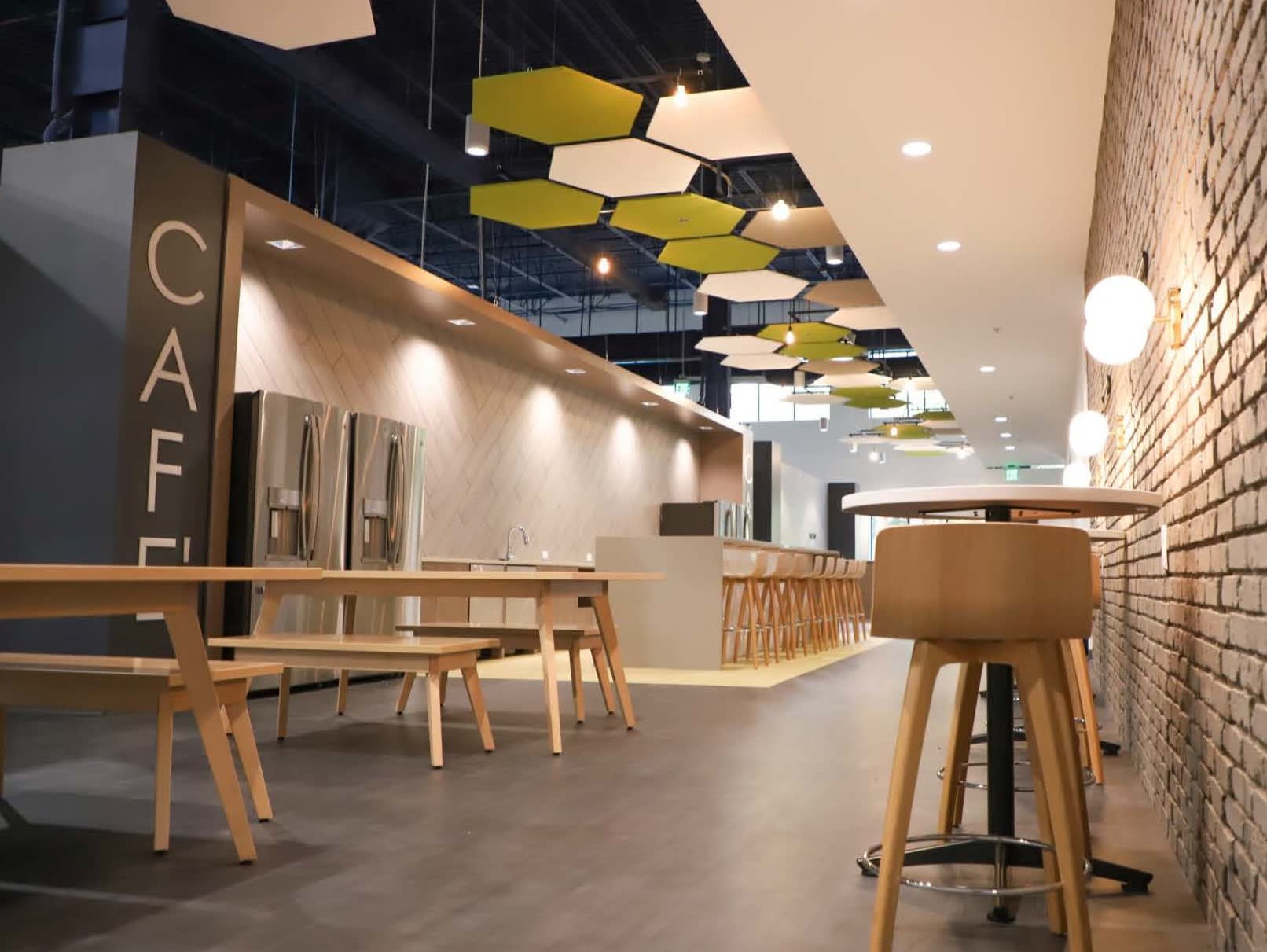
Set out to embrace a more open community atmosphere buzzing with a central HUB. Organized around the central HUB, we created open neighborhoods of collaborative work settings supported by internal private offices and meeting spaces all balanced with respite areas specifically focused on wellness and social interactions. This maximized functionality, daylighting, and most importantly created an environment that encouraged collaboration and celebrated the culture.
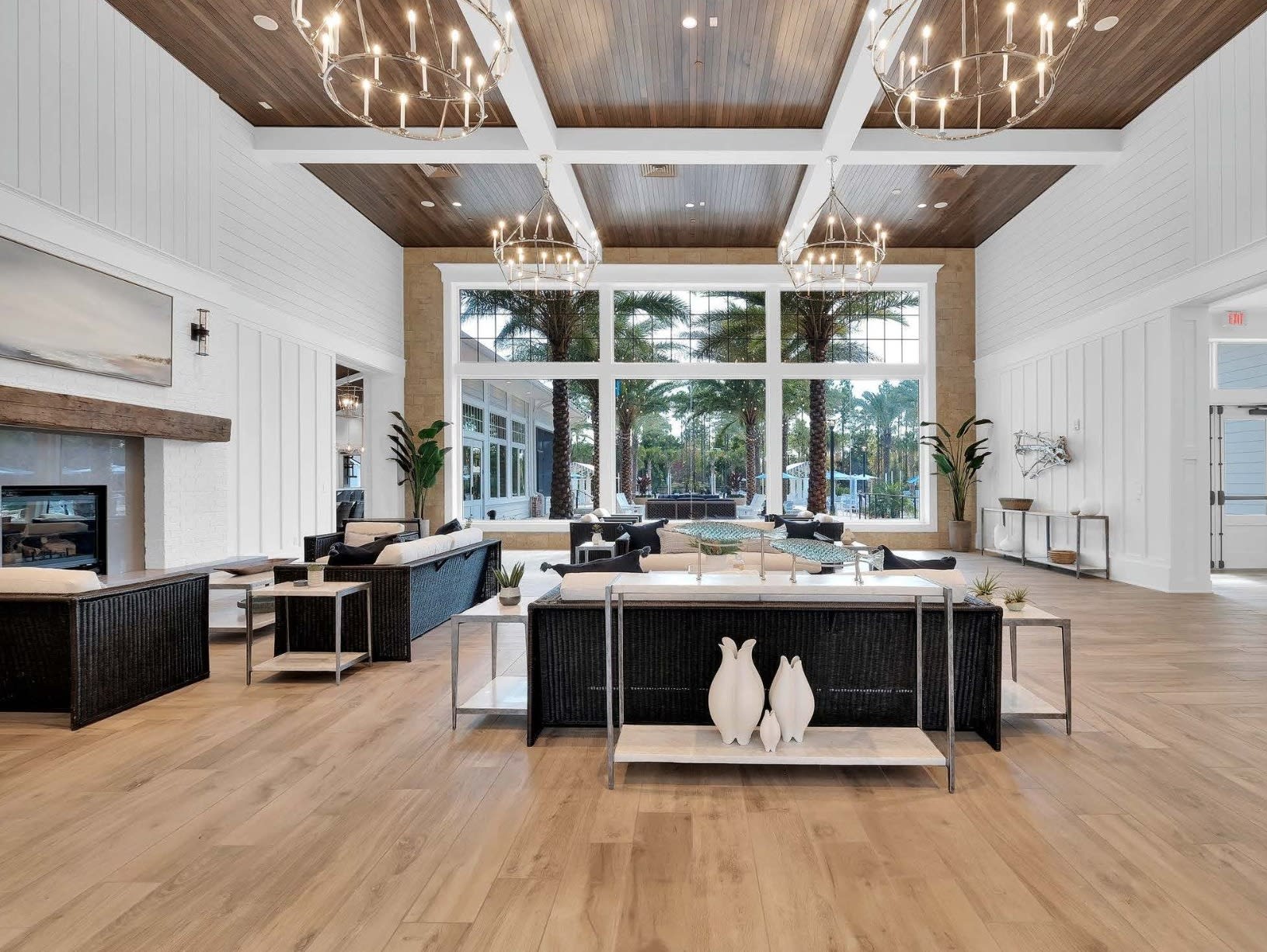
The amenity center is a 26,000 square foot coastal inspired clubhouse which is a resort -style living for 55+ active adult community located in prestigious Ponte Vedra. Upon entering the 2-story voluminous entry, you are drawn into the Grand Hall by enormous frameless windows that overlook the pool, spa and tennis. We incorporated the exterior split face coral stone on the interiors to provide a cohesive design from the outside in.
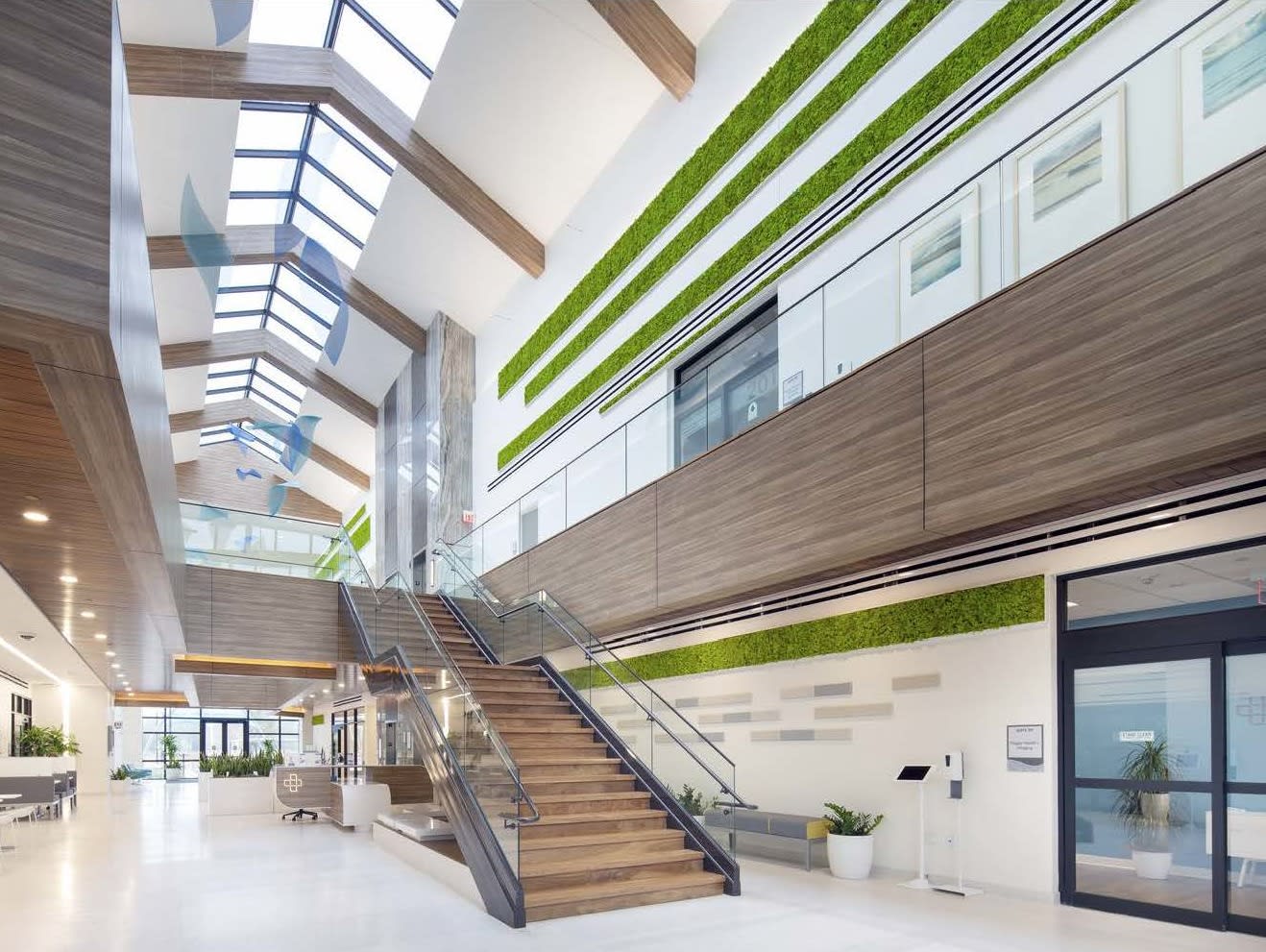
This mini-health village provides a one-stop shop for the community, offering primary care, pediatrics, Imaging, and aging services. Not to mention a café and tech-support! The integration of warm, natural, environmentally supportive materials and expansive daylight, offers a direction connection to nature, aiding in patient and guest well-being
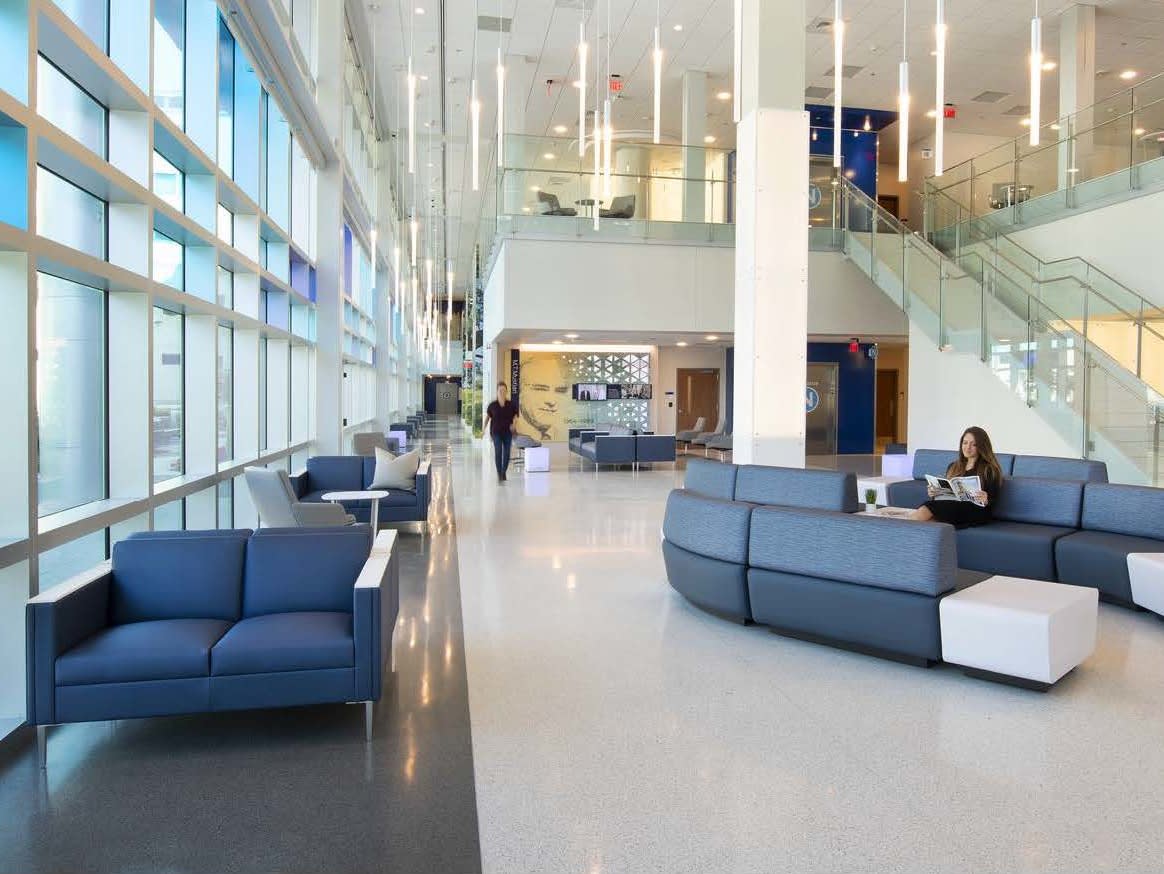
With evidence-based design research and input from staff, patients and families, an existing hospital was reimagined as a modern, patient-centric facility. Decades of growth had led to a confusing, inefficient design. The design team’s patient experience master plan and thoughtful concept for the Surgery and ICU expansion revolutionized the campus. Spaces once detrimental to patient experience became thoughtfully crafted to create a sense of place and an environment to truly supports healing.
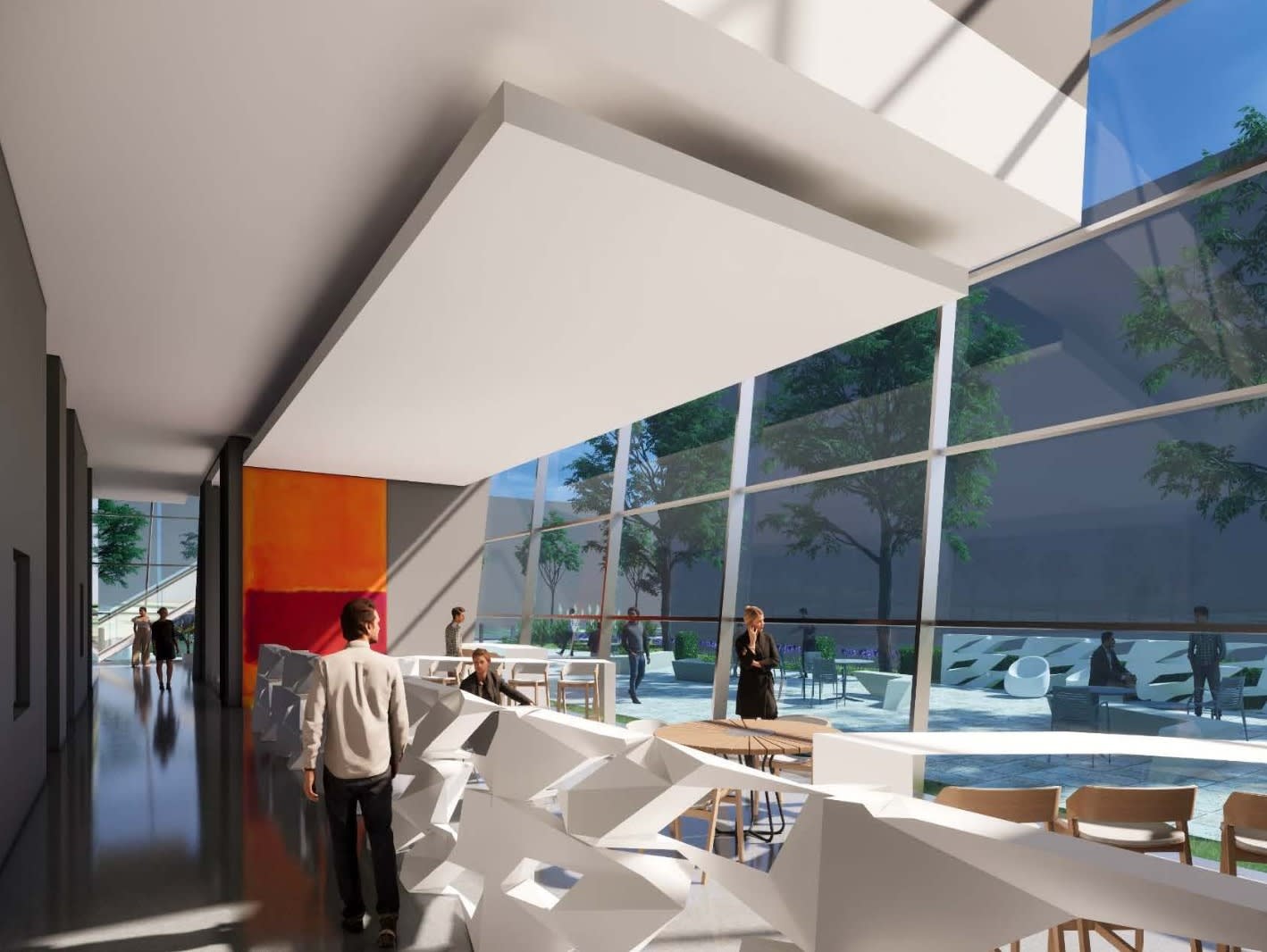
This unique project will bring together current research groups on an existing government laboratory campus into a single modern and adaptable space to foster better collaboration and interdisciplinary research. The project will address key capability gaps which will advance the science missions of Advanced Scientific Computing Research, Basic Energy Sciences, Fusion Energy Sciences, and High Energy Physics.
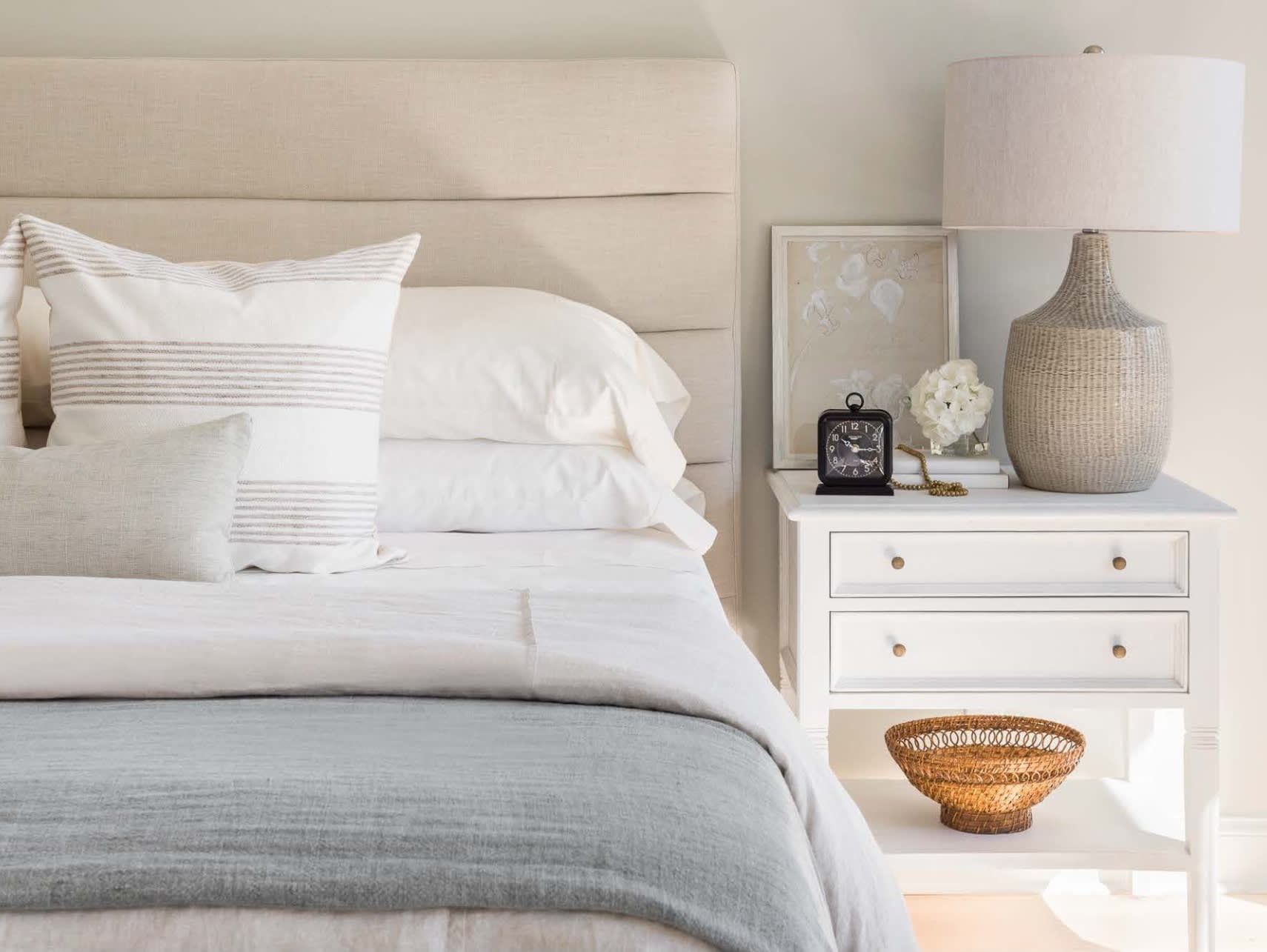
The client requested a contemporary, coastal interior while complying with the overall theme of the neighborhood, which was lakehouse/fishing related. We achieved this look by sticking with a blue and green color palette throughout the home. Each space has the overall color palette with minor tweaks. This project was being ordered/installed mid-COVID so we had to reselect a lot of the pieces which was difficult to find items in stock, in budget, and would match the overall aesthetic of the home
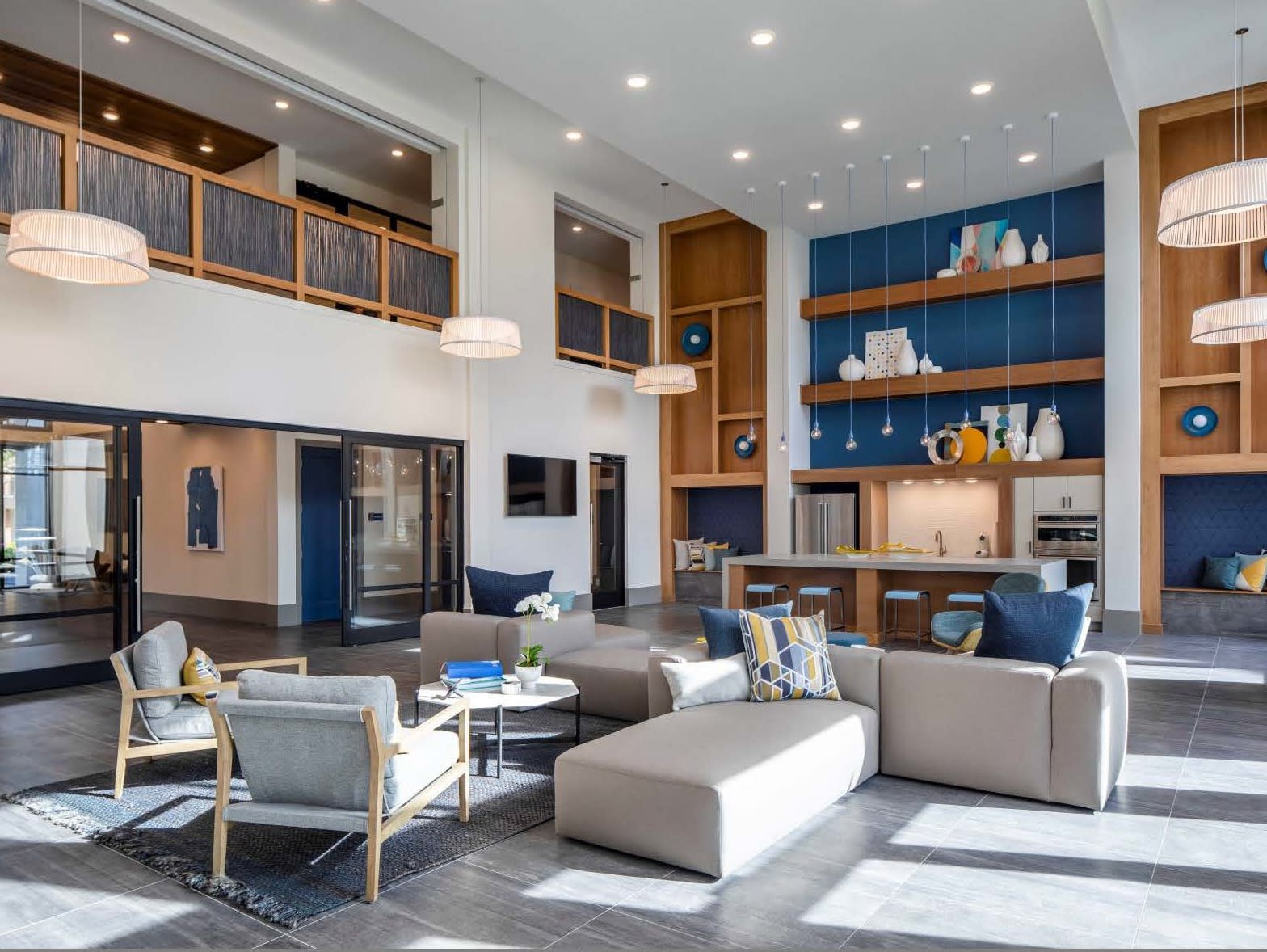
A multi-family residential project encompassing nearly 15,000 sf of amenity space and 400 apartment units, this space welcomes residents with warm wood tones and sunshine yellow, grounds them with deep-water blue, and entices them to socialize with their neighbors in expansive but comfortable social zones surrounded by unique lighting and striking artwork.
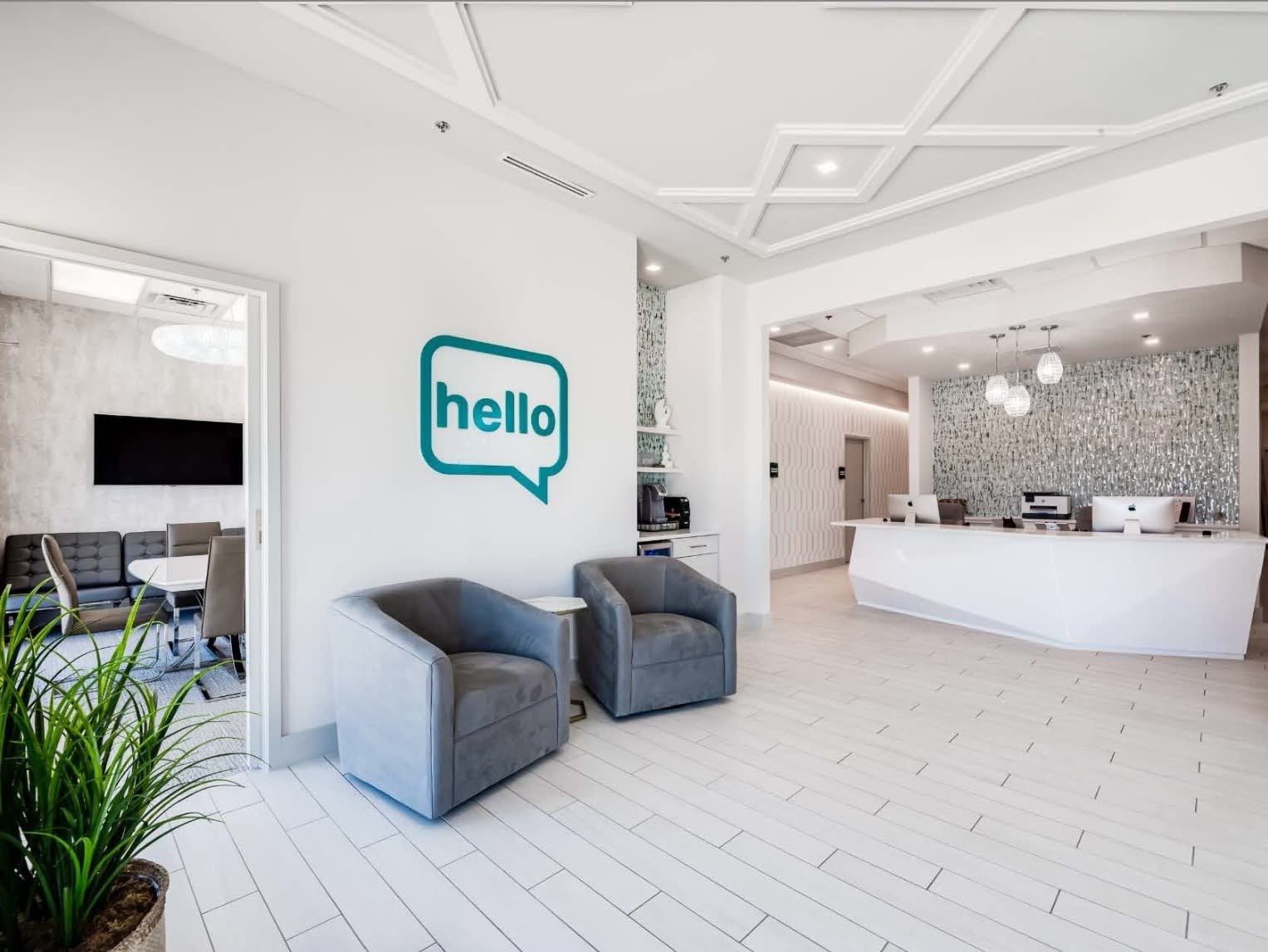
The goal for this medical practice was to maintain their presence in the same area, while incorporating new procedures, wellness methods and trends. The idea was discussed with the Design Team to consolidate similar procedures in certain exam rooms and to create a patient -nurse flow. The final design applied residential comforts to the practice and blended the client and employee experience, resulting in a refined, welcoming and modern space that is energized by both employees and clients.
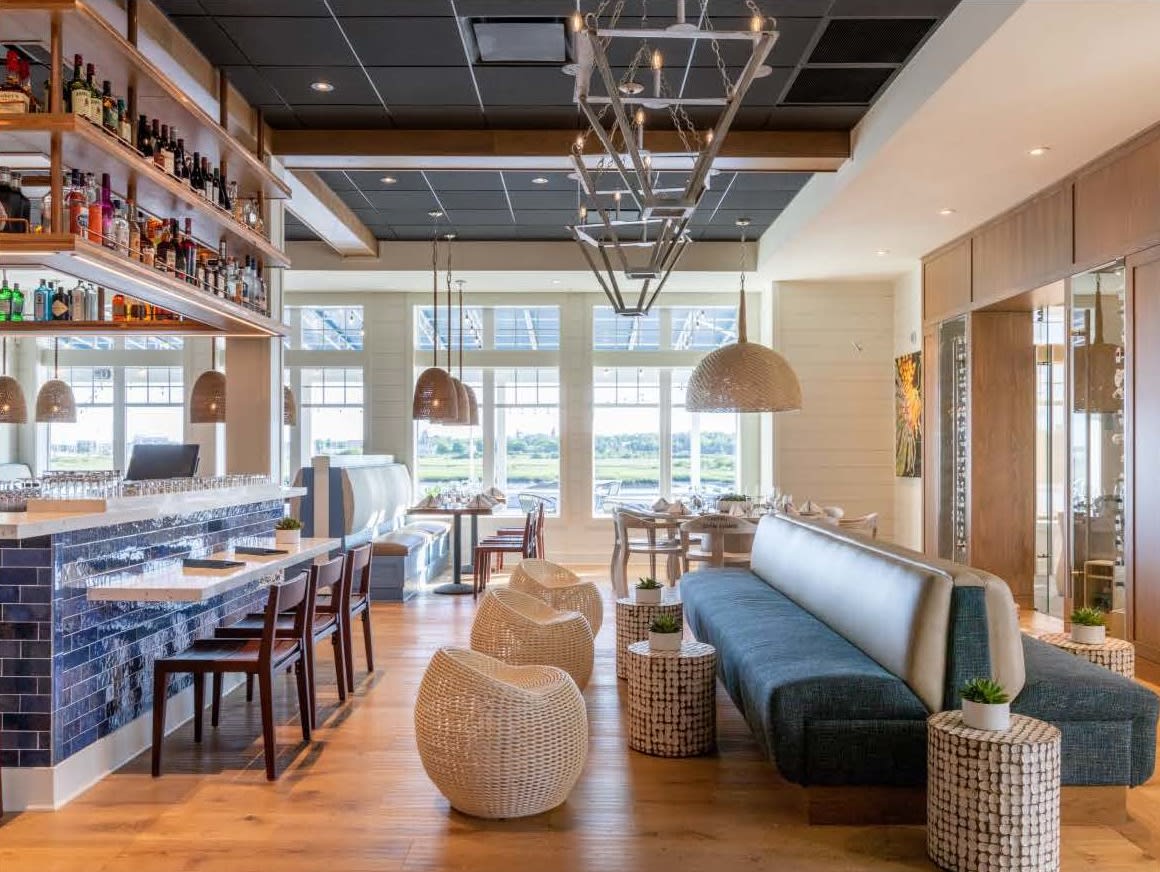
This coastal restaurant includes an open kitchen concept, indoor and outdoor dining, lounge areas,, a private dining room for larger dinner parties, and a separate dining room that could be rented out for bigger parties such as bridal events and birthdays. The extensive outdoor patio takes full advantage of the water plus adds 200 more seats for dining, a huge outdoor bar with a communal table, more high tops, several sectional sofa lounge areas, and a place for the band.
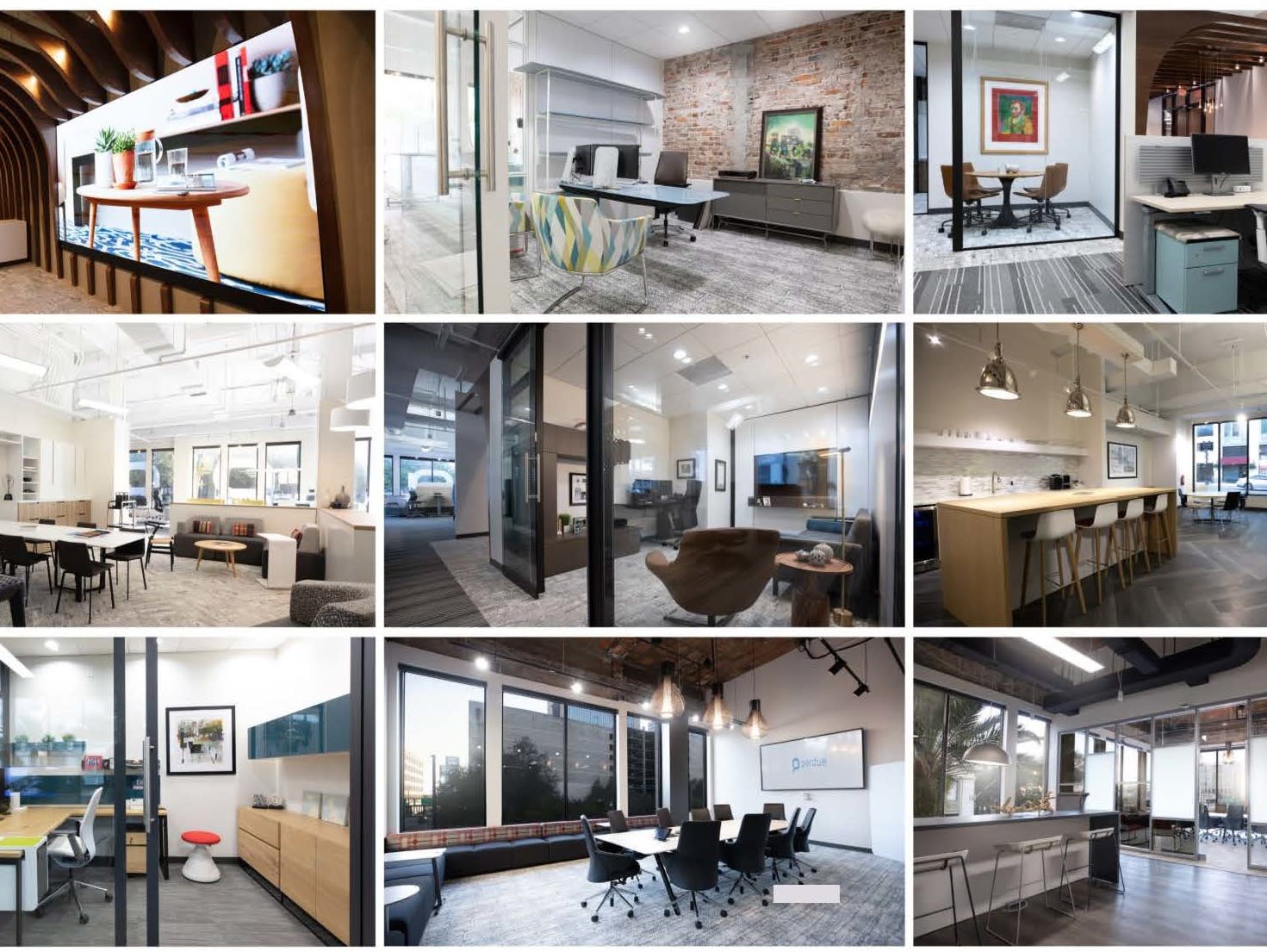
As North Florida’s premier furniture dealer and marketplace leader, The Showroom, located in downtown Jacksonville, renovated a 13,000 square-foot working showroom giving clients the opportunity to see “the office of the future.” The overarching design concept for the showroom was to create an” industrial feel” to match the building architecture from 1916.
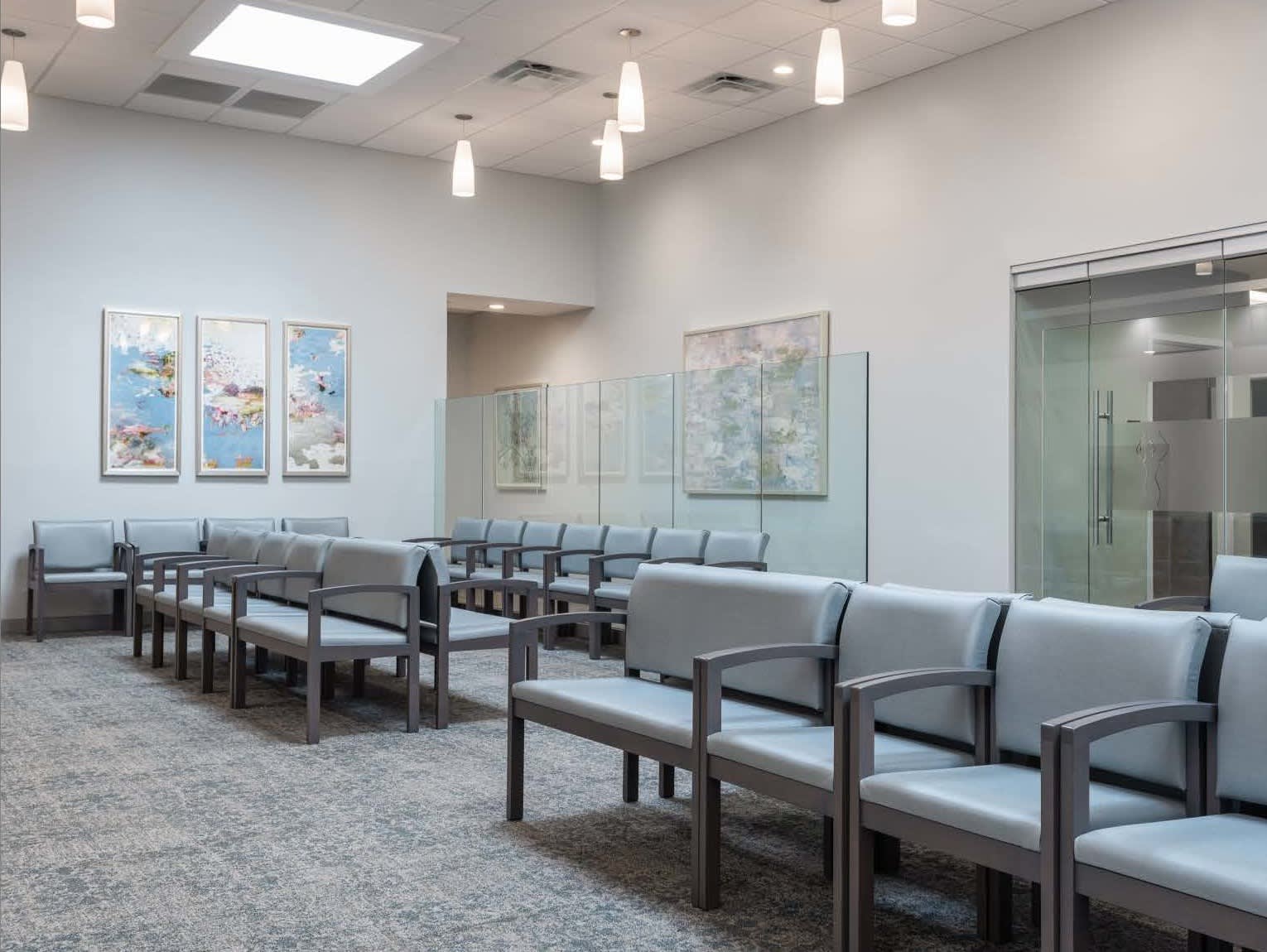
This space is a medical practice with five partners, all women that take pride in their “Women caring for Women” concept. The partners wanted a relaxing, “spa-feeling” throughout the space. The space planning incorporated a “pod” concept that consisted of four pods that include a physician office, three exam rooms and easy access to restrooms. The physicians work out of their pod, decreasing the daily steps required and the patients are familiar with the pod their physician works in. Win-Win.
Thank you for voting!